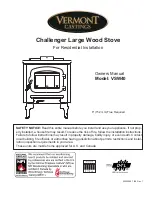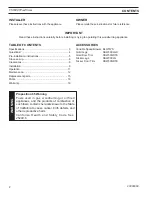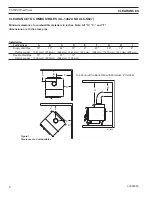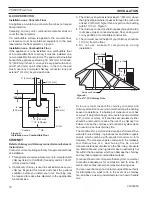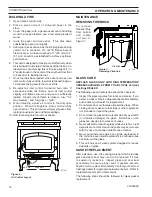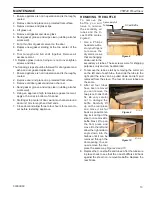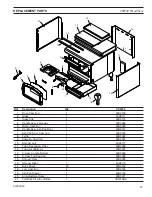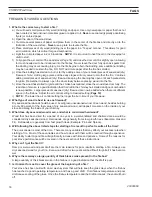
VSW40 Wood Stove
10
20300060
INSTALLATION
FLOOR PROTECTOR
Installation on a Concrete Floor
An appliance mounted on a concrete floor does not require
floor protection.
Carpeting and any other combustible material shall not
cover the floor protector.
If a combustible surface is applied to the concrete floor,
a clearance must be maintained equivalent to the area
reserved for the floor protector.
Figure 4
Installation on a Combustible Floor
If the appliance is to be installed on a combustible floor
or a combustible floor covering, it must be installed on a
non-combustible floor protector. The pad must be installed
beneath the appliance extending 18" (457 mm) in Canada,
16" (406 mm) in the U.S. on any side equipped with a door,
and 8" (203 mm) on all other sides. In the U.S. the pad
must cover any horizontal chimney connector runs and
extend 2" (51 mm) beyond each side.
2” (51 mm)
2” (51 mm)
8”
(203 mm)
8”
(203 mm)
* 18” (457 mm)
** 16” (406 mm)
8”
(203 mm)
ST1059
SSW20 floor protection
* Canada
** US
ST1059
Figure 4 -
Installation on a Combustible Floor
ChIMNEY
Refer to chimney and chimney connector manufacturer’s
instructions.
Contact your local building authority for approved methods
of installation
1. This appliance requires a masonry or pre-manufactured
chimney listed to ULCS629 (Canada) and UL 103 HT
(USA) sized correctly.
2. If a masonry chimney is used it is advisable to have your
chimney inspected for cracks and check the general
condition before you install your unit. Re-lining may
be required to reduce flue diameter to the appropriate
functional size.
3. The chimney should extend at least 3' (914 mm) above
the highest point where it passes through the roof, and
at least 2' (610 mm) higher than any portion of a building
within 10' (3 m).
Figure 5
4. The chimney connector shall not pass through an attic,
roof space, closet, concealed space, floor, ceiling, wall
or any partition of combustible construction.
5. The minimum overall height of your chimney should be
15' (5 m) from the floor.
6. Do not use makeshift compromises during
installation.
0 to 10’
2’ Min.
3’ Min.
0 to 10’
2’ Min.
3’ Min.
ST1012
2 3 10 rule
Reference Point
ST1012
Figure 5 -
The 2'-3'-10' Chimney Rule
At the very least, inspect the chimney connector and
chimney at least once every two months during the heating
season to determine if a buildup of creosote or soot has
occurred. If a significant layer of creosote has accumulated
(1/8" (3 mm) or more], or if soot has accumulated, either
should be removed to reduce the risk of a chimney fire.
Failure to keep the chimney and connector system clean
can result in a serious chimney fire.
The conditions for a chimney fire develop as follows: When
wood is burned slowly, it produces tar and other organic
vapors which combine with expelled moisture to form
creosote. The creosote vapors condense in the relatively
cool chimney flue of a slow burning fire. As a result
creosote residue accumulates on the flue lining. Creosote
is a flammable and, when ignited, make an extremely hot
fire within the flue system which can damage the chimney
and overheat adjacent combustible material.
To reduce the amount of creosote that may form, remember
to provide adequate air for combustion and to strive for
small, intense fires rather than large smoldering ones.
You can never be too safe. Contact your local fire authority
for information on what to do in the event of a chimney
fire, and have a clearly understood plan on how to handle
one.

