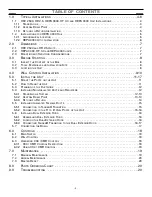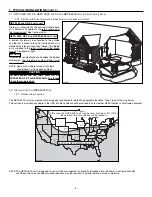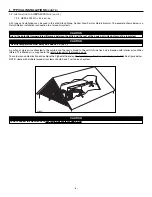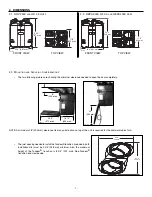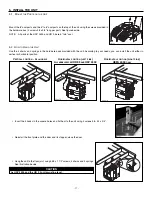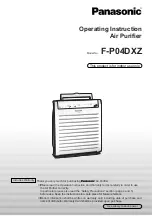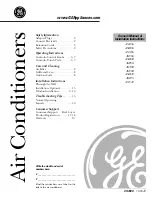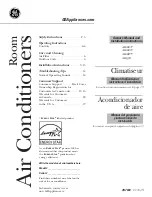
5.4 I
NSTALLING
N
ON
-I
NSULATED
D
UCTS AND
R
EGISTERS
(
CONT
’
D
)
5.4.1 S
TAND
A
LONE
S
YSTEM
(
AS ILLUSTRATED IN
S
ECTION
1.1.1) (
CONT
’
D
)
A
LL UNITS
:
How to connect the flexible duct to the unit ports
• Using the colored sticker dot included, identify which duct it is (red dot for stale airflow and blue dot for filtered airflow). Repeat the
procedure for the other register (or diffuser). (No dots for HRV 2500 and HR 2.5 units.)
• Each port is identified on top of the unit (see illustrations below). Attach the fresh air to building duct (the one with the blue dot) to
its corresponding port, using tie wrap (
1
). Then, attach the exhaust air from building duct (the one with the red dot) to the other port (
2
).
NOTE: Use an insulated duct (not included) if the duct will have to go through extreme temperature (eg: in northern area, not heated
attic in winter or attic not cooled in southern area). Also, if you plan to stop the unit for more than 12 hours, we recommend to
cover the duct with R12 insulation.
5.4.2 C
ENTRAL DRAW
P
OINT
(
AS ILLUSTRATED IN
S
ECTION
1.1.2)
Stale air ductwork
Same as for Stand Alone System, described in point 5.4.1.
Fresh/Filtered air ductwork (Return side connection)
HRV 2500
AND
HR 2.5
UNITS ONLY
:
• Locate the opening for fresh/filtered air ductwork on the forced air unit at a minimum linear
distance of 9’ 10” (3 m) upstream (from forced air unit drop:
A
+
B
+
C
).
• Use a steel transition (not provided, available in hardware stores) to connect the unit duct to the
forced air unit return duct. Attach the other end of the flexible duct to the
FRESH AIR TO BUILDING
port (see icon on the top of the unit). Use tie wrap and duct tape to seal the connection.
HEPA 3000, HF 3.0
AND
HEPA 4000
UNITS ONLY
:
• Trace a 10 1/4’’ x 6 7/8’’ (260 mm x 175 mm) opening on the forced air unit return duct at a
minimum linear distance of 9’ 10” (3 m) upstream (from forced air unit drop:
A
+
B
+
C
).
• Using a metal shear or a hammer and a flat blade screwdriver, punch a hole into the furnace/air handler
return duct. Then, using metal shear, cut out the rectangular hole.
5. INSTALL THE UNIT
(CONT’D)
VO0021
VO0022
1
2
WARNING
When performing duct connections, always use approved tools and materials. Respect all corresponding laws and/or safety
regulations. Please refer to your local building code.
0
!
VO0061
VD0153
A
B
C
minimum
9’10” (3 m)
upstream
steel
transition
VD0114
A
B
C
minimum
9’10” (3 m)
upstream
- 13 -



