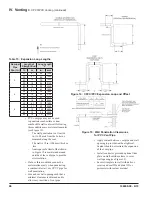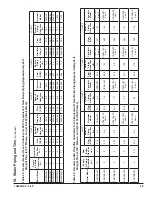
35
106309-03 - 4/19
IV. Venting
D. Stainless Steel Venting (continued)
b. Install CPVC/PP/SS vent connector. Follow
instructions in “2. Field Installation of CPVC/
PP/SS Vent Connector” under “B. CPVC/PVC
Venting.”
c. Apply provided dielectric grease to gasket inside
vent connector that will be in contact with
adapter.
d. Push and twist adapter into vent system
connector until adapter bottoms out.
e. Tighten clamp to secure adapter in CPVC/PP/SS
vent connector.
3. System Assembly
WARNING
Asphyxiation Hazard. Vent systems made
by Heat Fab, M&G / DuraVent and Z-Flex rely
on gaskets for proper sealing. When these
vent systems are used, take the following
precautions:
• Make sure that gasket is in position and
undamaged in the female end of the pipe.
• Make sure that both the male and female
pipes are free of damage prior to assembly.
• Only cut vent pipe as permitted by the
vent manufacturer in accordance with their
Instructions. When pipe is cut, cut end must
be square and carefully de-burred prior to
assembly.
a. Plan venting system to avoid possible contact
with plumbing or electrical wires. Start at
vent connector at boiler and work towards vent
termination.
b. Follow all manufacturer instructions and
warnings when preparing pipe ends for joining
and when assembling the vent/combustion air
system.
Boiler Model
Nominal Pipe Diameter
Boiler Adapter
Sidewall * or Roof Termination:
Straight Termination w/Screen
Wall Thimble
PHNTM399C (reduced dia.)
PHNTM500C (reduced dia.)
3 in. (80 mm)
2SVSR0403
2SVSTPX03
2SVSWTF03
PHNTM399C (standard dia.)
PHNTM500C (standard dia.)
PHNTM600C (reduced dia. vent)
PHNTM700C (reduced dia. vent)
PHNTM800C (reduced dia. vent)
4 in. (100 mm)
PHNTM399C,
PHNTM500C: No
Adapter Required
PHNTM600C,
PHNTM700C &
PHNTM800C:
2SVSR0604
2SVSTPX04
2SVSWTF04
PHNTM600C (standard dia. vent)
PHNTM700C (standard dia. vent)
PHNTM800C (standard dia. vent)
6 in. (150 mm)
No Adapter
Required
2SVSTPX06
2SVSWTF06
* Note:
When using room air for combustion, use 90° elbow or tee for sidewall vent termination. Termination elbow part numbers:
2SVSTEX0390 (3 in.), 2SVSTEX0490 (4 in.). Termination tee part numbers: 2SVSTTX03 (3 in.), 2SVSTTX04 (4 in.), 2SVSTTX06 (6 in.).
See Z-Flex literature for other required component part numbers such as straight pipe, elbows, firestops, and vent supports.
Table 21: Z-Flex, Z-Vent (SVE Series III, Z-Vent III) Stainless Steel Vent System Components, Single Wall
NOTICE
The venting system must be free to expand
and contract and supported in accordance
with installation instructions included by the
original stainless steel venting component
manufacturers, Heat Fab, M&G / DuraVent or
Z-Flex, whichever applicable.
c. On horizontal pipe sections, orient all welded
seams at the 12:00 position. Do not place
longitudinal welded seams at the bottom of
horizontal sections of vent pipe.
d. Assemble the combustion air system using either
galvanized or PVC pipe.
i.
If PVC piping is used, use PVC cement
to assemble the PVC intake system
components. See “B. CPVC/PVC Venting”
for combustion air pipe installation
instructions.
ii.
If galvanized piping is used, use at least two
sheet metal screws per joint. Seal outside of
all joints.
Figure 22: Field Installation of Stainless
Steel Vent Adapter
Summary of Contents for Phantom-X Series
Page 49: ...49 106309 03 4 19 VI Water Piping and Trim continued Figure 28 Near Boiler Piping Heating Only...
Page 63: ...63 106309 03 4 19 VIII Electrical continued Figure 40 Ladder Diagram...
Page 64: ...64 106309 03 4 19 VIII Electrical continued Figure 41 Wiring Connections Diagram 2...
Page 73: ...73 106309 03 4 19 IX System Start up continued Figure 47 Operating Instructions...
Page 124: ...124 106309 03 4 19 XIII Service Parts continued...
Page 130: ...130 106309 03 4 19 XIII Service Parts continued...
Page 133: ...133 106309 03 4 19 XIII Service Parts continued 10A 10B 10C 10D 10G...
Page 139: ...139 106309 03 4 19...
















































