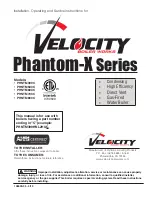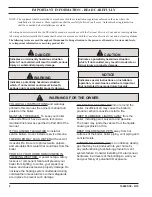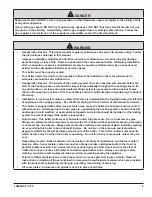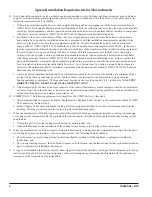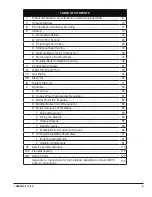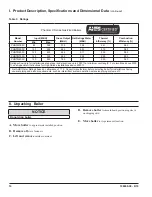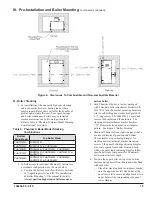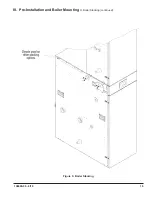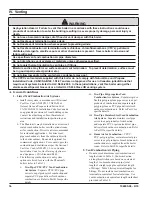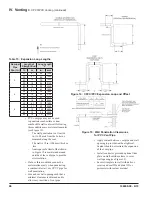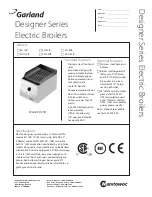
14
106309-03 - 4/19
III. Pre-Installation and Boiler Mounting
H. Boiler Stacking
•
The remaining lower bracket hole must align
with a matching bottom boiler left side panel
top positioning dimple.
•
Once bracket holes and side panel dimple
alignment is verified, attach the bracket to
top and bottom boiler left side panels with
the mounting screws.
e. Repeat above procedure to install second
stacking boiler attachment bracket and secure the
stacked boiler right side panels together at the
front right corner.
f. Install the third stacking boiler attachment
bracket to secure top and bottom boiler left side
panels at the rear left corner. Align the bracket
holes with corresponding positioning dimples in
the top boiler and bottom boiler left side panels,
then secure bracket with the screws.
g. Repeat above procedure to install the fourth
stacking boiler attachment bracket to secure
stacked boiler right side panels at the rear right
corner.
3. When installing stackable boiler combinations
observe the following guidelines:
a. Venting - Top and bottom boilers must have their
individual vent piping and vent terminals.
WARNING
Asphyxiation Hazard. No common manifold
venting is permitted. Each boiler must have its
own individual vent and combustion air pipes
and terminals.
For sidewall venting individual model vent
terminals must terminate no closer than 12
in. (300 mm) horizontally and 3 ft. (900 mm)
vertically from each other in order to prevent
combustion air contamination. For vertical
through the roof venting, individual vertical
vent terminals, if level with each other, must
be spaced no closer than 12 in. (300 mm)
horizontally. If vertical terminals cannot end in
one plane, they must be spaced no closer than 3
ft. (900 mm) horizontally.
Follow instructions in Section IV “Venting”
of the manual for specifics of individual boiler
vent termination. Follow instructions in Section
V “Condensate Disposal” for each individual
boiler flue gas condensate line construction and
condensate disposal. Terminating individual
boiler condensate lines into common pipe prior
to drain disposal is permissible, providing
common pipe has sufficient flow capacity
to handle combined condensate volume of
stackable combination.
b. Gas Piping - Follow instructions in Section
VII “Gas Piping” of the manual for sizing
and installation of an individual boiler. When
common gas piping is sized, insure it will
have adequate capacity for combined input
(CFH gas flow) of the selected stackable boiler
combination.
c. Water Piping and Trim - Follow instructions
in Section VI “Water Piping and Trim” of the
manual for system piping and boiler secondary
piping selection/sizing based on combined
heating capacity and/or gross output of the
selected stackable boiler combination. Follow
instructions of Section VI “Water Piping
and Trim” for each individual boiler trim
installation.
d. Electrical - Follow instructions in Section VIII
“Electrical” of the manual to wire individual
boilers.
Summary of Contents for Phantom-X Series
Page 49: ...49 106309 03 4 19 VI Water Piping and Trim continued Figure 28 Near Boiler Piping Heating Only...
Page 63: ...63 106309 03 4 19 VIII Electrical continued Figure 40 Ladder Diagram...
Page 64: ...64 106309 03 4 19 VIII Electrical continued Figure 41 Wiring Connections Diagram 2...
Page 73: ...73 106309 03 4 19 IX System Start up continued Figure 47 Operating Instructions...
Page 124: ...124 106309 03 4 19 XIII Service Parts continued...
Page 130: ...130 106309 03 4 19 XIII Service Parts continued...
Page 133: ...133 106309 03 4 19 XIII Service Parts continued 10A 10B 10C 10D 10G...
Page 139: ...139 106309 03 4 19...

