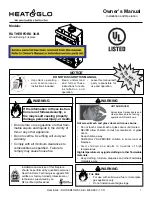
12
2” 1”
4”
5”
3”
2”
1”
4”
5”
3”
32-1/2”
Fireplace Opening
Wall
Min. 6”
between edge
of opening
and wall
Face of
Finished
Wall
Note
Right Side Clearances
are the same
Shading denotes
allowable location
for combustible
mantel legs
Combustible Sidewall / Mantel Leg—Top View
Mantel Clearances
FIREPLACE
Top View
INSTALLATION












































