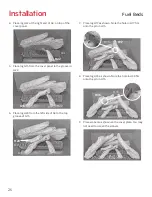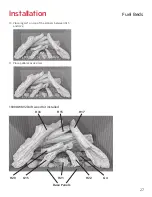
16
Connect Venting
Installation
Connect Venting
IMPORTANT: This appliance’s venting system is room
sealed and therefore, does not require room air to be used
in the combustion process.
1. Rough-in two 3” diameter vent liners into the existing
chimney system from the roof. Be careful not to tear
or damage the liners in the process. It may be easier to
install both liners at the same time rather than one at
a time. Leave plenty of liners at the bottom to facilitate
the connection of the liners to the vent slider.
It is best
to leave the top termination until later.
Designate and mark the top and bottom of one liner
as “EXHAUST” to avoid confusion later.
2. Release the two screws retaining the vent slider to the
front of the
fi
rebox. Remove the slider from the
fi
rebox
by sliding it towards the back of the
fi
rebox.
3. Fit the two liners
ensuring that the exhaust liner is
connected to the identi
fi
ed “EXHAUST” vent collar.
Secure liners to collars with hose clamps (included)
and 2 tapping screws per liner.
4. Slide
the
fi
rebox onto the vent slider in the cavity tak-
ing care not to damage the liners.
Make sure that the
rear edge of the slider is hooked over the cleat on
the
fi
rebox.
Secure the vent slider to the front of the
fi
rebox with two screws removed earlier.
5. From the roof, pull
the liners and
fi
t the
fl
ashing.
6. Fit the terminal cap
ensuring that the
exhaust liner is
connected to the
exhaust vent collar.
Secure with screws.
7. Seal the terminal
and
fl
ashing from
water penetration as
required.
3
7
1
5
4
6
2
Vent slider
cleat
WARNING
Failure to position the parts in accordance
with these diagrams or failure to use
only parts specifically approved with this
appliance may result in property damage or
personal injury.
















































