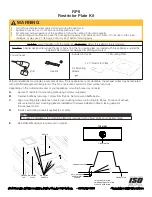
FP16
– Saint-Laurent - Installation and Operation Manual
13
1.3.5
Raised base installation of more than 4" (R value for the hearth extension not required)
The FP16
–
Saint-Laurent fireplace may be installed directly on the floor or on a raised combustible or non
combustible base.
However, the upper and lower angle, for the full width of the floor protection, must be protected 2"
horizontally and 2" vertically
(E)
by a piece of sheet metal (not included). (See
Figure 14 : Raised base
installation of more than 4
"). For example, a piece of sheet metal (not included). Apart from these two
corners, the sheet metal does not have to cover the rest of the wall between the base of the fireplace and
the floor.
Note that the non-combustible hearth extension floor area must extend at least 20" (51 cm) in front of the
hearth as shown in section
1.3.8 - Minimum Hearth Extension Requirements
.
WARNING
THE 84
"
CLEARANCE BETWEEN THE FIREPLACE BASE AND THE CEILING (A) MUST BE RESPECTED.
Figure 14 : Raised base installation of more than 4"
Figure 15 : Ceiling clearance
CLEARANCE
MINIMUM MEASUREMENTS
A
84" (2,13m) minimum
E
2" (51 mm)














































