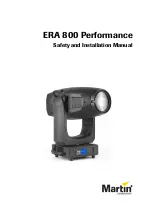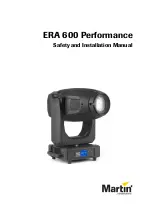
Minimum distances from heat sources
The following table provides information from NFPA 13D. Use this
table to calculate the distance sprinklers should be from any
existing heat sources in the building.
Heat source
Minimum distance
from edge of
source
Side of open or recessed fireplace
36"
Front of recessed fireplace
60"
Coal- or wood-burning stove
42"
Kitchen range
18"
Wall oven
18"
Hot-air flues
18"
Un-insulated heat ducts
18"
Un-insulated hot water pipes
12"
Side of ceiling- or wall-mounted hot-air diffusers
24"
Front of ceiling- or wall-mounted hot-air diffusers
36"
Hot-water heater or furnace
6"
Light fixture (0 W – 250 W)
6"
Light fixture (250 W – 499 W)
12"
Table 3-1: Minimum distances from heat sources
Floor-to-floor connection locations
The sprinkler plan will identify the basic location for floor-to-floor
connections of sprinkler loops. Mark these locations at
the floor and ceiling, taking into account the sprinkler and
piping locations.
Note: The floor-to-floor connection may be specified as a
different piping size than the sprinkler loops.
Plumbing connection locations
The sprinkler plan will also identify the basic location for
plumbing connections to sprinkler loops. Mark the appropriate
locations of the plumbing piping/stub-outs/fixtures with
consideration of where the sprinkler piping will be located.
uponor-usa.com
|
uponor.ca
l 17
Summary of Contents for AquaSAFE
Page 1: ...Uponor AquaSAFE System Installation Guide...
Page 36: ...30 l Uponor AquaSAFE System Installation Guide...
Page 54: ...48 l Uponor AquaSAFE System Installation Guide...
Page 56: ...50 l Uponor AquaSAFE System Installation Guide...
Page 62: ...56 l Uponor AquaSAFE System Installation Guide...
Page 68: ...62 l Uponor AquaSAFE System Installation Guide...
Page 71: ...uponor usa com uponor ca l 65...
















































