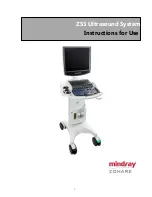
Job-site verification
To verify the sprinkler plan is appropriate, walk the entire
job prior to installation.
Verify the sprinkler plans match the layout of the residence.
Confirm walls, beams, ceiling vaults, and other features are
consistent with the sprinkler plan and any other architectural
features of the building have not changed.
• Verify adequate water supply. Ensure water supply details
match the sprinkler plan, design parameters and confirm
appropriate water meter.
• Verify the final elevations match those submitted on the
design request form. The sprinkler system was designed with
these parameters, and differences can result in flow and
pressure inconsistencies.
Locating sprinkler and connection locations
The sprinkler plan will identify the basic location for all sprinklers.
Mark the location of sprinklers with consideration of obstructions,
minimum sprinkler spacing requirements, maximum sprinkler
coverage, possible shadow areas, etc. Refer to NFPA 13D and/
or the sprinkler manufacturer's installation instructions for
additional information.
Spacing from continuous obstructions
If obstructions exist that are not shown on the sprinkler plan,
refer to NFPA 13D and/or the sprinkler manufacturer’s installation
instructions for proper sprinkler placement.
If additional sprinklers are required to avoid
obstructions, contact Uponor Construction Services
at
to determine if a
redesign is necessary.
16 l Uponor AquaSAFE System Installation Guide
Summary of Contents for AquaSAFE
Page 1: ...Uponor AquaSAFE System Installation Guide...
Page 36: ...30 l Uponor AquaSAFE System Installation Guide...
Page 54: ...48 l Uponor AquaSAFE System Installation Guide...
Page 56: ...50 l Uponor AquaSAFE System Installation Guide...
Page 62: ...56 l Uponor AquaSAFE System Installation Guide...
Page 68: ...62 l Uponor AquaSAFE System Installation Guide...
Page 71: ...uponor usa com uponor ca l 65...
















































