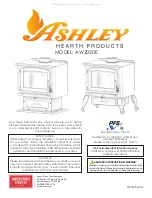
-9-
METHOD A -
12” (304.8 mm) Clearance to Combustible Wall
Member: Using a minimum thickness 3.5” (89 mm) brick
and a 5/8” (15.9 mm) minimum wall thickness clay liner,
construct a wall pass-through. The clay liner must conform
to ASTM C315 (Standard Specification for Clay Fire Linings)
or its equivalent. Keep a minimum of 12” (304.8 mm) of brick
masonry between the clay liner and wall combustibles. The
clay liner shall run from the brick masonry outer surface to
the inner surface of the chimney flue liner but not past the
inner surface. Firmly grout or cement the clay liner in place
to the chimney flue liner.
METHOD B -
9” (228.6 mm) Clearance to Combustible Wall
Member: Using a 6” (152.4 mm) inside diameter, listed,
factory-built Solid-Pak chimney section with insulation
of 1” (25.4 mm) or more, build a wall pass-through with a
minimum 9” (228.6 mm) air space between the outer wall of
the chimney length and wall combustibles. Use sheet metal
supports fastened securely to wall surfaces on all sides,
to maintain the 9” (228.6 mm) air space. When fastening
supports to chimney length, do not penetrate the chimney
liner (the inside wall of the Solid-Pak chimney). The inner end
of the Solid-Pak chimney section shall be flush with the inside
of the masonry chimney flue, and sealed with a non-water
soluble refractory cement. Use this cement to also seal to
the brick masonry penetration.
METHOD C -
6” (152.4 mm) Clearance to Combustible Wall
Member: Starting with a minimum 24 gage (.024” [.61 mm])
6” (152.4 mm) metal chimney connector, and a minimum
24 gage ventilated wall thimble which has two air channels
of 1” (25.4 mm) each, construct a wall pass-through.
There shall be a minimum 6” (152.4 mm) separation area
containing fiberglass insulation, from the outer surface of the
wall thimble to wall combustibles. Support the wall thimble,
and cover its opening with a 24-gage minimum sheet metal
support. Maintain the 6” (152.4 mm) space. There should
also be a support sized to fit and hold the metal chimney
connector. See that the supports are fastened securely to
wall surfaces on all sides. Make sure fasteners used to secure
the metal chimney connector do not penetrate chimney
flue liner.
METHOD D -
2” (50.8 mm) Clearance to Combustible Wall
Member: Start with a solid-pak listed factory built chimney
section at least 12” (304 mm) long, with insulation of 1” (25.4
mm) or more, and an inside diameter of 8” (2 inches [51 mm]
larger than the 6” [152.4 mm] chimney connector). Use this
as a pass-through for a minimum 24-gauge single wall steel
chimney connector. Keep solid-pak section concentric with
and spaced 1” (25.4 mm) off the chimney connector by
way of sheet metal support plates at both ends of chimney
section. Cover opening with and support chimney section
on both sides with 24 gage minimum sheet metal supports.
See that the supports are fastened securely to wall surfaces on all sides. Make sure fasteners used to secure
chimney flue line do not penetrate the inner liner.
NOTES:
1. Connectors to a masonry chimney, excepting method B, shall extend in one continuous section through the
wall pass-through system and the chimney wall, to but not past the inner flue liner face.
2. A chimney connector shall not pass through an attic or roof space, closet or similar concealed space, or a
floor, or ceiling.
COMBUSTIBLE WALL CHIMNEY CONNECTOR PASS-THROUGHS
Le dégagement minimum de la cheminée à la brique et les
matériaux combustibles est de 5 cm (2 po) (50,8 mm)
Le dégagement minimum de la cheminée à la brique et les
matériaux combustibles est de 5 cm (2 po) (50,8 mm)
30 cm (304,8 mm, 12 po)
minimum aux matériaux
combustibles
Cheminée en
maçonnerie
Conduit de cheminée
Doublage en
argile réfractaire
Conduit de
raccordement
Dégagement minimum
de 30 cm (12 po,
304,8 mm)
des briques
Conduit de cheminée
Conduit de
raccordement
Dégagement minimum
de 5 cm (9 po)
(228,6 mm)
Nonsoluble
refractory
cement
Supports de
tôle d'acier
Cheminée en maçonnerie
Longueur de cheminée
à égalité avec le conduit
de fumée intérieur
Utiliser des pièces
de cheminée
fabriquées pour
le fixer solidement
au raccordement.
V
ide d’air
Longueur de
cheminée
préfabriquée et
répertoriée, à
isolant solide.
Minimum Vide d’air
de 5 cm (9 po)
(228,6 mm)
Longueur de
cheminée préfabriquée
Cheminée en maçonnerie
Supports de
tôle d'acier
Conduit de cheminée
Conduit de
raccordement
Le dégagement minimum de la cheminée aux
supports en tôle d’acier et aux matériaux
combustibles est de 5 cm (2 po). (50,8 mm)
Deux canaux d’aération
de 2,5 cm (1 po)
chacun. (25,4 mm)
Deux canaux d’aération
de 2,5 cm (1 po)
chacun. (25,4 mm)
Fabriqués en
tôle d’acier
Le dégagement minimum de la cheminée
aux supports en tôle d’acier et aux matériaux
combustibles est de 5 cm (2 po). (50,8 mm)
Isolant de fibre de
verre d’un minimum
de 152,4 mm (6 po).
Conduit de
raccordement
Conduit de cheminée
Cheminée
en maçonnerie
Supports de
tôle d'acier
Conduit de
raccordement
Supports de
tôle d'acier
Vide d’air de 5 cm
(2 po) (50,8 mm)
Longueur de
la cheminée
Section de
cheminée
1 po. Vide d’air
de (25,4 mm) à
la longueur de
cheminée
Dégagement minimum
de 5 cm (2 po)
(50,8 mm)
All manuals and user guides at all-guides.com










































