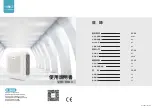
10
FORM CIM 0203
4. Install unit so that controls and side panels
are accessible to the operator and maintenance
personnel.
5. Run the condensate drain line by following the
guidelines on page 15.
6. Electrical Wiring
a. Once the unit is installed, refer to the wiring
diagrams which are provided on the backside
of the covers of the control boxes. (See Fig. 7,
page 7.)
b. Units are completely internally wired at the fac-
tory for commonly rated supply voltages.
Check unit specification plates close to outer
access pan-els for required voltage, wire and
fuse sizing (see Item , page 7). The factory
wiring ter-minates in two boxes; one each
in the evaporator and condensing sections.
These control boxes are located behind the
outer access panels, Item and Item in
Figure 5. Each is supplied with an individual
control box cover with a wiring diagram at-
tached inside.
c. All the units are provided with terminal blocks.
d. The power wiring to the unit is brought through
the holes marked on the unit for electrical power
connections. See Figure 7.
e. The control wiring is brought through the holes
provided in the unit: Item for integrated units
and Items & for split units. See Figure 7.
f. Supply wiring must comply with all National
or Local codes. The power supply must be
suitably fused or protected.
g. Use copper conductors only. The unit must be
earth grounded using the ground lug provided
in the electrical box.
7. Run the low voltage wiring from the thermostat to
the unit. Connect to low voltage terminal block
supplied. See “Thermostat” under “Options”, page
25.
Properly locate thermostat to avoid vibration,
drafts, sun exposure, or internal heat sources. Use
an inside wall.
COMPRESSOR MOUNTING –
WARNING
Compressors on some units are spring
mounted but are tightened down for shipping.
Before initial start-up, compressor nuts must
be backed-off to the point where they are flush
with the top of the studs. FAILURE TO
DO SO WILL CAUSE UNNECESSARY
VIBRATION.
SEPARATION OF SECTIONS
If the unit is to be installed as a split system, the follow-
ing steps must be carefully followed in performing the
separation.
1. Remove evaporator access panel (Item ,
Figure 6).
2. Using an open-end wrench and turning counter-
clockwise, disconnect the female half of the self-
sealing couplings on both the suction and dis-
charge lines (Items and , Figure 9). These
are located in the bottom left area of the evapo-
rator section. When there is a hot gas bypass
option, that connection is to the right of the self-
sealing coupling connections. There is one suc-
tion line, one liquid line, and one hot gas by-
pass line (option) for each compressor. See Fig-
ure 8 and 9 on page 8.
Two circuit units have 2 groups of couplings;
three circuit units have 3 groups. It’s a good
idea to label or mark the various connections
on both the evaporator and condensing sec-
tions BEFORE DISCONNECTING THE
FIGURE 11: Control Wire Sizes
Notes:
1.
Solid, Class II copper wire
2.
Based on a voltage drop of 1.2 volts per wire.
3.
Total wire length is from unit to room thermostat,
and back to unit.
22
20
19
18
16
40
120
150
190
305
Wire Size
1
AWG. Gauge
Maximum Wire Length
2
Feet
Summary of Contents for 4CA1901
Page 2: ...2 FORM CIM 0203 ...











































