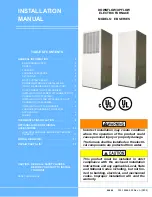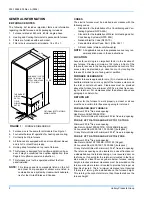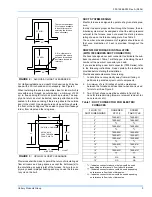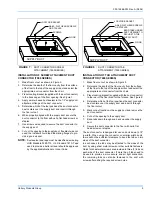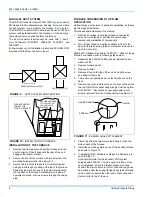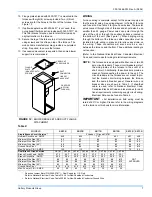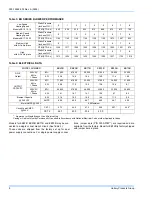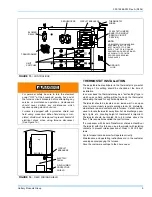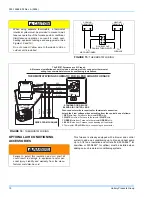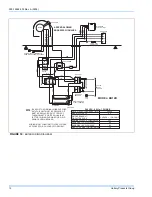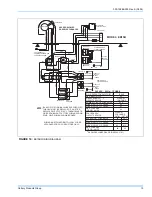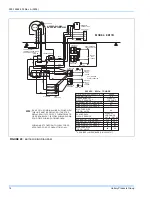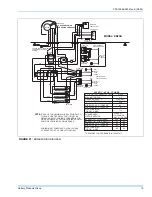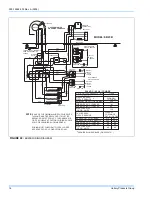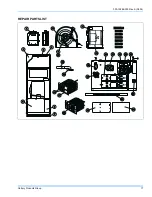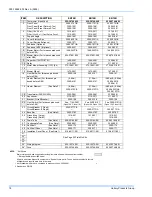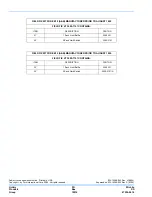
Unitary Products Group
5
035-15266-003 Rev. A (0804)
INSTALLATION OF SCREW ATTACHMENT DUCT
CONNECTOR (7990 SERIES)
1.
Make floor cut out as shown in Figure 5.
2.
Determine the depth of the floor cavity from the surface
of the floor to the top of the supply air duct and select the
appropriate duct connector from the chart.
3.
Place locating bracket (supplied with the duct connector)
to the back edge of the floor opening. See Figure 7.
4.
Apply a water based duct sealant to the 1/2" supply duct
attachment flange of the duct connector.
5.
Determine which of the four positions the duct connector
best centers over the supply duct and insert it through
the floor cutout.
6.
When properly aligned with the supply duct, secure the
duct connector to the floor with nails, flat head screws or
staples.
7.
Use screws as required to secure the duct connector to
the supply duct.
8.
Cut out the opening to the supply duct. If sealant was not
used, the installer should tape the mating flanges to pro-
vide a good air seal.
NOTE:
Duct sealant and tape must be classified as meeting
HUD Standard 3280.715, U.L. Standard 181A. Tape
used to provide a better air seal should be approved
by the applicable National or Local Code.
INSTALLATION OF TAB ATTACHMENT DUCT
CONNECTOR (7990 SERIES)
1.
Make floor cut out as shown in Figure 5.
2.
Determine the depth of the floor cavity from the surface
of the floor to the top of the supply air duct and select the
appropriate duct connector from the chart.
3.
Place locating bracket (supplied with the duct connector)
to the rear of the floor area for the furnace. See Figure 8.
4.
Determine which of the four positions the duct connector
best centers over the supply duct and insert it through
the floor cutout.
5.
Mark cut-out location on the supply duct and remove the
duct connector.
6.
Cut out the opening to the supply duct.
7.
Bend tabs down through and back up under the supply
duct.
8.
Secure the duct connector to the floor with nails, flat
head screws or staples.
The duct connector is designed for use on ducts down to 12"
in width. When using the connector on smaller width ducts,
there will not be sufficient clearance to bend the tabs on two
sides of the duct connector.
In such cases the tabs may be attached to the sides of the
duct by using sheet metal screws or other suitable fasteners.
Holes for sheet metal screws are provided in three (3) tabs on
each side of the duct connector. If more than 3 tabs need to
be used to provide a more secure and air tight connection,
the remaining tabs can also be fastened to the duct with
screws after drilling the required screw holes.
FIGURE 7 :
DUCT CONNECTOR SCREW
ATTACHMENT (7990 SERIES)
LOCATOR BRACKET
NAILS, FLAT HEAD SCREWS
OR STAPLES
SCREWS
FLOOR
SUPPLY DUCT
FIGURE 8 :
DUCT CONNECTOR TAB
ATTACHMENT (7990 SERIES)
LOCATOR BRACKET
NAILS, FLAT HEAD SCREWS
OR STAPLES
BEND TABS UNDER
DUCT OPENING TO
SECURE TO THE
SUPPLY DUCT.
FLOOR
SUPPLY DUCT


