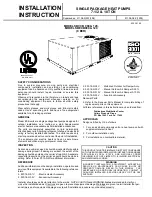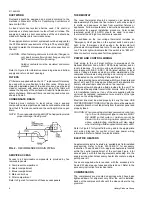
FIG. 4 - DIMENSIONS & CLEARANCES (7-1/2 & 10 TON)
All dimensions are in inches. They are sub-
ject to change without notice. Certified di-
mensions will be provided upon request.
MINIMUM CLEARANCES
Front
24"
Back
12" (Less Economizer)
36" (With Economizer
Outdoor Air Damper)
Left Side (Filter Access)
24" (Less Economizer)
54" (With Economizer)
Right Side (Cond. Coil)
24"
Below Unit
1
2
0"
Above Unit
2
72" with 36" maximum
Horizontal Overhang
(For Outdoor Air Discharge)
NOTE:
Units and ductwork are approved for zero clearance to combustible materials when
equipped with electric heaters.
1
Units may be installed on combustible floors made from wood or class A, B or C
roof covering material.
2
Units must be installed oudoors. Overhanging structures or shrubs should not
obstruct outdoor air discharge outlet.
HOLE
KNOCKOUT
SIZE
(DIA.)
USED FOR
A
3/4"
Control
Wiring
Side
7/8"
Bottom*
B
2"
Power Wiring
(Side or Bottom)*
*
Knockouts in the bottom of the unit can be located by the slice in the
insulation.
UTILITIES ENTRY DATA
RETURN AIR
SUPPLY AIR
OUTDOOR AIR
OUTDOOR AIR
(Economizer)
L . H . E N D V I E W
3 - 3 / 4 "
A
2 7 "
3 / 4 " C O N D E N S A T E
D R A I N
( M U S T B E T R A P P E D )
7 "
( B ) P O W E R W I R I N G
E N T R Y
2 9 - 5 / 8 "
3 - 1 / 2 "
4 - 1 / 2 "
7 1 "
E C O N O M I Z E R R A I N H O O D
D I M
" A "
2 8
3 1
3 1
2 4
E C O N O M I Z E R
M O T O R I Z E D D A M P E R
M A N U A L D A M P E R 0 - 1 0 0 %
M A N U A L D A M P E R 0 - 3 5 %
DUCT COVERS - Units are shipped with all air duct
openings covered.
For side duct applications;
1. Remove and discard the supply and return air duct
covers.
2. Connect ductwork to duct flanges on the rear of the
unit.
For bottom duct applications;
1. Remove the side supply and return air duct covers to
gain access to the bottom supply and return air duct
covers.
2. Remove and discard the bottom duct covers.
3. Replace the side duct covers.
511.06-N2W
Unitary Products Group
7


































