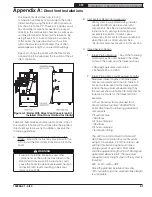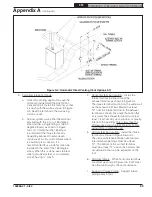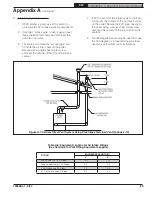
62
109838-01 - 5/20
X-PV
Installation, Operating & Service Manual
Table A.2: Summary Of Direct Vent Options
(See Section 6 for Additional Details on Vent System Installation)
Classification Used in this
Manual
Horizontal Direct Vent
Vertical Direct Vent
Vent Option #
5
6
7
8
9
10
Illustrated in Figure
A.3, A.4
A.3, A.4
A.3, A.4
A.6, A.7
A.6, A.7
A.6, A.7
Structure
Penetration
Vent
Wall
Wall
Wall
Roof
Roof
Roof
Intake
Wall
Wall
Wall
Roof
Roof
Roof
Material
Vent
Listed AL29-4C Stainless Special Gas Vent System (See Boiler Manual)
Intake
26 Gauge Galvanized Pipe or PVC
Nominal
Diameter
Vent
3"
3"
4"
3"
3"
4"
Intake
3"
4"
4"
3"
4"
4"
Maximum Vent
Length
X-PV
3/4
50 ft
Not Permitted Not Permitted
50 ft
Not Permitted Not Permitted
X-PV
5/6
Not Permitted
50 ft
Not Permitted Not Permitted
50 ft
Not Permitted
X-PV
7
Not Permitted
15 ft
50 ft
Not Permitted
15 ft
50 ft
X-PV
8
Not Permitted Not Permitted
40 ft
Not Permitted Not Permitted
40 ft
Maximum
Intake
Length
X-PV
3/4
60 ft
Not Permitted Not Permitted
60 ft
Not Permitted Not Permitted
X-PV
5/6
Not Permitted
50 ft
Not Permitted Not Permitted
50 ft
Not Permitted
X-PV
7
Not Permitted
25 ft
50 ft
Not Permitted
25 ft
50 ft
X-PV
8
Not Permitted Not Permitted
40 ft
Not Permitted Not Permitted
40 ft
Terminal
Option A
Vent
3" Tee
1
3" Tee
1
4" Tee
1
3" Cap
1
3" Cap
1
4" Cap
1
Intake
3" Disk
2
4" Disk
2
4" Disk
2
3" 180° El
4" 180° El
4" 180° El
Terminal
Option B
Vent
Miter + 45
Elbow
3
Miter + 45
Elbow
3
Not Permitted
3" Cap
1
3" Cap
1
4" Cap
1
Intake
3" Disk
2
4" Disk
2
3" Disk
2
4" Disk
2
4" Disk
2
1. Tee or Cap terminal is supplied by the installer and is compatible with special gas vent system. See Table 6.7 for details.
2. Disk Terminal is included with Direct Vent Conversion Kit.
3. Suitable for use on X-PV3 thru X-PV6 only. Miter terminal is part #8110701 and is purchased separately. 45° Elbow is by
special gas vent manufacturer.
Figure A.3: Horizontal Installation of Air Intake Terminal
Appendix A
(continued)











































