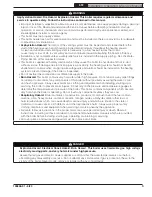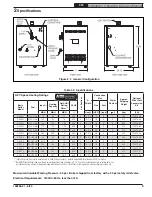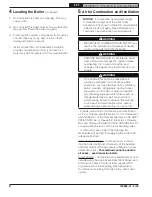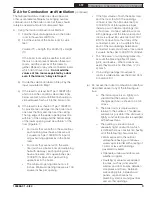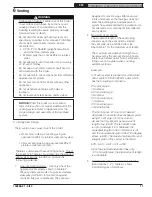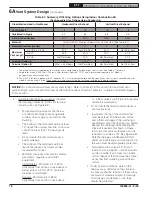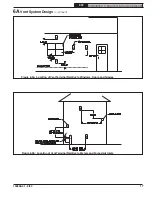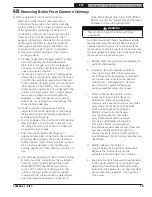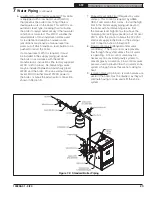
11
109838-01 - 5/20
X-PV
Installation, Operating & Service Manual
6
Venting
WARNING
Asphyxiation Hazard. Failure to vent this boiler
in accordance with these instructions could
cause products of combustion to enter the
building resulting in severe property damage,
personal injury or death.
Do not vent this boiler with vent systems not
specifically specified in this manual. Prohibited
vent system components include, but are
not limited to:
• CPVC, PVC, Radel® (polyphenolsulfone)
and other Non-metallic pipe.
• Metallic pipe that is not AL29-4C stainless
steel.
Do not attempt to vent this boiler into a masonry
or “B” vent chimney.
Do not use a barometric damper, draft hood or
vent damper with this boiler.
Do not attempt to mix components from different
approved vent systems.
Do not common vent this boiler with any other
appliances.
Do not penetrate vent pipe with holes or
fasteners.
Do not locate vent termination under a deck.
!
A. Vent System Design
There are two basic ways to vent this boiler:
• Horizontal (“side wall”) venting using an
approved AL29-4C stainless steel vent system.
•
Vertical venting using an approved AL29-4C
stainless steel vent system.
Table 6.1 summarizes these venting options. One of
the columns in Table 6.1 must describe the planned
vent system exactly. In addition, observe the
following guidelines:
1. Approved Vent Systems - Use only one of the
approved vent systems shown in Table 6.7.
These systems are made of a special stainless
steel alloy (AL29-4C) for protection against
corrosive flue gas condensate. They are also
designed to provide a gas tight seal at all
joints and seams so that flue gas does not
enter the building. Each approved vent
system has unique method for installation - do
not attempt to mix components from different
vent systems.
2. Maximum Vent Lengths
The maximum length of the vent piping
depends upon the vent option selected,
the vent pipe size, and the boiler size.
See Table 6.1 for the maximum vent length.
The maximum allowable vent length must
be reduced by the amount shown in Table
6.8 for each elbow used. Note: Termination
fittings are not counted when counting
additional elbows.
Example:
A 3” vent system is planned for a horizontal
direct vented 105,000 BTU/hr boiler which
has the following components:
2 ft vertical pipe
1 90 elbow
5 ft horizontal pipe
1 90 elbow
3 ft horizontal pipe
1 45 elbow
4 ft horizontal pipe
1 termination tee
The Vent Option #1 column in Table 6.1
describes a horizontal direct exhaust system
using 3” vent pipe. From this column,
we see that this boiler may have a vent
length of up to 50ft. The termination tee
is not considered. From Table 6.8, the
equivalent length of the 3” 45 elbow, is 4ft
and the equivalent length of the 3” 90 degree
elbow, is 5.5ft. The maximum allowable run of
straight pipe on this system is therefore:
50ft – 5.5 ft – 5.5ft - 4.0ft = 35ft
Since the planned installation has only
14 ft of straight pipe, the planned vent length
is acceptable.
3. Permitted Terminals for Horizontal Venting
(Vent Options 1, 2) - Table 6.1 shows
permitted types of terminals.
NOTICE:
When this boiler is direct vented,
refer to this section for proper installation of the
venting system. Refer to Appendix A for the
proper design and assembly of the air intake
system.



