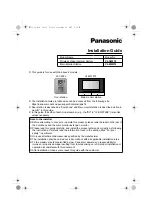
Installation
The Central Model LF Residential
Pendent Sprinklers must be installed in
accordance with the following instruc-
tions:
NOTES
Do not install any bulb type sprinkler if
the bulb is cracked or there is a loss of
liquid from the bulb. With the sprinkler
held horizontally, a small air bubble with
an approximate diameter of 1/16 inch
should be present.
A leak tight 1/2 inch NPT sprinkler joint
should be obtained with a torque of 7 to
14 ft.lbs. (9,5 to 19,0 Nm). A maximum of
21 ft.lbs. (28,5 Nm) of torque is to be
used to install 1/2 inch NPT sprinklers.
Higher levels of torque may distort the
sprinkler inlet with consequent leakage
or impairment of the sprinkler.
Step 1. The sprinkler must only be
installed in the pendent position and with
the deflector parallel to the mounting
surface.
Step 2. After installing the BV Res./QR
Recessed Support Cup (or other
acceptable escutcheon, as applicable)
over the sprinkler pipe threads and with
pipe thread sealant applied to the pipe
threads, hand tighten the sprinkler into
the sprinkler fitting.
Step 3. Wrench tighten the sprinkler
using only a LF Sprinkler Wrench (1025 -
Ref. Figure 3). The wrench recess of the
LF Sprinkler Wrench is to be applied to
the sprinkler wrench flats (Ref Figure 1).
Step 4. For Recessed Pendent Sprinkler
Applications, a Protective Cap is
available which helps to prevent damage
to the sprinkler during ceiling installation
and/or during application of the finish
coating of the ceiling. Place the Protec-
tive Cap over the Recessed Support Cup
and push it upwards until it bottoms out
against the sprinkler deflector.
NOTE
As long as the Protective Cap remains in
place, the system is considered to be
"Out of Service"
Step 5. After the ceiling has been
completed , remove and discard the
Protective Cap. If the Sprinkler has been
damaged, replace the entire Sprinkler
assembly. Do not attempt to modify or
repair a damaged sprinkler.
Step 6. Push the outer ring of the
Recessed Escutcheon over the Re-
cessed Support Cup. Do not continue to
push on the Recessed Escutcheon such
that it lifts a ceiling panel out of its normal
position. If the Recessed Escutcheon
cannot be engaged with the Support Cup
or the Recessed Escutcheon cannot be
engaged sufficiently to contact the
ceiling, the Sprinkler Fitting must be
repositioned.
A — NFPA minimum of 4", maximum 1/2 of the Listed
spacing that the sprinkler was calculated for.
D — Distance to opposing sloped ceiling.
F & G — Acceptable for angles 0
°
to 60
°
.
Figure 14 - Obstruction to Discharge by Intersecting Flat Ceiling
If “D” is “Obstructed” per Figure 14 Graph, then “D” is to be
considered the area of coverage and additional sprinklers
along the horizontal ceiling will be necessary. Only if “D” is
“Acceptable” can “A” be considered 1/2 of the maximum
Listed spacing that the sprinkler was calculated for. Dimen-
sion “A” is measured along the slope.
A — Maximum 1/2 of the Listed spacing that the sprinkler
was calculated for.
D — Distance to intersecting horizontal ceiling.
F — Acceptable for angles 0
°
to 60
°
.
Figure 15 - Obstruction to Discharge by an Opposing Sloped Ceiling
If “D” is “Obstructed” per Figure 15 Graph, then the
horizontal distance to the opposing slope is the extent of
coverage and additional sprinklers will be necessary to
protect the remainder of the opposing slope. Only if “D” is
“Acceptable” can “A” equal 1/2 of the maximum Listed
spacing that the sprinkler was calculated for. Dimension “A”
is measured along the slope.
D
F
A
0
°
4
°
8
°
12
°
16
°
20
°
24
°
28
°
32
°
36
°
40
°
44
°
48
°
52
°
56
°
60
°
10'
9'
8'
6'
5'
4'
3'
2'
1'
7'
"D"
(in feet)
"F"
(in degrees)
Obstructed
Acceptable
20' x 20'
18' x 18'
16' x 16'
14' x 14'
12' x 12'
A
D
A
G
F
5'
4'
3'
2'
1'
"D"
(in feet)
"F" or "G"
(whichever is greater)
(in degrees)
Obstructed
10
°
15
°
20
°
25
°
30
°
35
°
40
°
45
°
Acceptable
20' x 20'
18' x 18'
16' x 16'
14' x 14'
12' x 12'
OBSOLETE


























