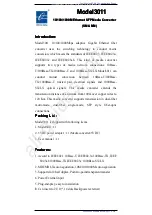
23
5.3.3
Expanding
copper
piping
ends
5.3.4
Flared
joints
Flared
joints
should
be
used
where
a
screw
thread
connection
is
required.
Ends
of
copper
piping
can
be
expanded
so
that
another
length
of
piping
can
be
inserted
and
the
joint
brazed.
Insert
the
expanding
head
of
the
pipe
expander
into
the
pipe.
After
completing
pipe
expansion,
rotate
the
copper
pipe
a
few
degrees
to
rectify
the
straight
line
mark
left
by
the
expanding
head.
Caution
Ensure
that
the
expanded
section
of
piping
is
smooth
and
even.
Remove
any
burrs
that
remain
after
cutting.
Figure
3
‐
5.1:
Expanding
copper
piping
ends
Notes
for
installers
Before
flaring
1/2H
(half
hard)
piping,
anneal
the
end
of
the
pipe
to
be
flared.
Remember
to
place
the
flare
nut
on
the
piping
before
flaring.
Ensure
the
flared
opening
is
not
cracked,
deformed
or
scratched,
otherwise
it
will
not
form
a
good
seal
and
refrigerant
leakage
may
occur.
The
diameter
of
the
flared
opening
should
be
within
the
ranges
specified
in
Table
3
‐
5.1.
Refer
to
Figure
3
‐
5.2.
Table
3
‐
5.1:
Flared
opening
size
ranges
Figure
3
‐
5.2:
Flared
opening
Pipe
(mm)
Flared
opening
diameter
(A)
(mm)
Ф6.35
8.7
‐
9.1
Ф9.53
12.8
‐
13.2
Ф12.7
16.2
‐
16.6
Ф15.9
19.3
‐
19.7
Ф19.1
23.6
‐
24.0
When
connecting
a
flared
joint,
apply
some
compressor
oil
to
the
inner
and
outer
surfaces
of
the
flared
opening
to
facilitate
the
connection
and
rotation
of
the
flare
nut,
ensure
firm
connection
between
the
sealing
surface
and
the
bearing
surface,
and
avoid
the
pipe
becoming
deformed.
Notes
for
installers
90
¡ã
45
¡ã
A
















































