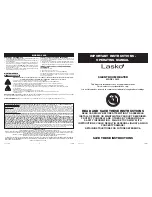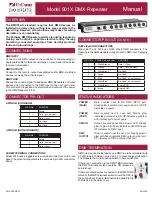
3- INSTALLATION LOCATED IN CON-
FINED SPACES
Sufficient air must be provided for satisfac-
tory combustion, proper venting and venti-
lation to maintain ambient temperatures at
safe limits under normal operating condi-
tions in accordance with National Fuel Gas
Code latest editions.
For installations located in unconfined spaces
in buildings, infiltration may be adequate for
combustion and ventilation. However, in a
building of tight construction (i.e. weather
stripping, vapor barriers, caulked, etc.), addi-
tional air may be provided using the methods
described in Combustion and Ventilation Air
Requirements.
4- COMBUSTION AND VENTILATION AIR
REQUIREMENTS
1. When all air is to be taken from INSIDE
a building with adequate infiltration, the
confined space shall be provided with two
permanent openings to the room. Each
opening, one located within 12” above the
floor the other within 12” of the ceiling,
shall have a free area of one square inch
per 1,000 BTU/H for the total input of all
the equipment located in the space, but
not less than 100 square inches.
2. When all air is taken from OUTDOORS
the confined space shall be provided with
two openings, one 12” above the floor the
other 12” below the ceiling. Each opening
shall be sized for total input of all the
equipment in the space as follows:
a. If opening is directly connected to the
outdoors, or if connected to the out-
doors through vertical ducts: 1 square
inch free area per 4,000 BTU/H total
input.
b. If opening is connected to the outdoors
through horizontal ducts: 1 square inch
free area per 2,000 BTU/H total input.
3. Ducts, when used, shall have the same
cross sectional area as the free area of the
openings to which they are connected.
The minimum dimension of a rectangu-
lar air duct is 3 inches.
4. Sealed combustion applications:
• A 3” diameter vent can be connected
directly to the blower inlet to draw
outside air directly to the heater.
• See Table 1, pg. 7 for Air Inlet System
Limitation.
• Galvanized steel, stainless steel or
equivalent vent material.
When the combination heater is to be
installed in beauty shops, dry cleaning
establishments or other places with airborne
chlorides, fluorides, hydrocarbons or clean-
ing fluids, it is essential the combustion air is
taken from outside these areas.
5- RECOMMENDED CLEARANCES
•
Clearance to combustibles:
Sides 6”, Top 6”, Venting 8”, Rear 6”,
Front 6” .
HM combination heaters are certified for
combustible floors. This combination heater
should not be installed directly on carpet. It
must be installed directly on the floor or on
metal or wood panel covering the entire
combination heater base. The panel must be
strong enough to carry the weight of the
heater when full of water.
•
Clearance for servicing:
- 12” for piping & servicing rear.
- 24” for access to control and compo-
nents, front.
- 36” for flueways, top.
- 6” on remaining side
NOTICE
NOTICE
4
PRE- INSTALLATION








































