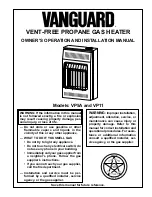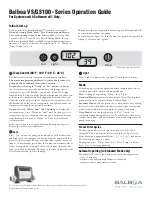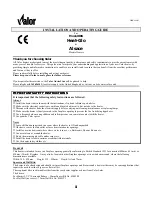
27
C
A
Fig. 21B: Rear view
SPECIFICATIONS DATA
Fig. 21A: Side view
8
5
10
3
4
6
7
Domestic
Hot Water
9
Primary Connection
& Pressure Relief Valve
Primary Connection
& Air Vent
T&P Relief Valve
Domestic
Cold Water Supply
with Dip Tube
J
H
E
B
D
6
3
Domestic
cold
Domestic
hot
1
2
F
G
5
4
10
1. Primary circuit, ø 1” NPT
2. Primary circuit drain valve connection, ø 1/2” NPT
3. Domestic temperature/pressure relief valve (150
psi), ø 3/4” NPT
4. Primary circuit & pressure relief valve (30 psi), ø 1”
NPT
5. Domestic cold water inlet, ø 3/4” NPT
6. Domestic Hot water outlet & secondary thermostat
sensor, ø 3/4” NPT
7. Automatic reset safety sensor & LWCO pressure
sensor, ø 3/4” NPT
8. Primary pressure & manual reset safety sensor, ø
1/2” NPT
9. Primary thermostat sensor, & primary temperature
indicator, ø 1/2” NPT
10. Primary circuit & air vent, ø 1” NPT
LEGEND
Fig. 22: Top view of Combination Heater
Front





































