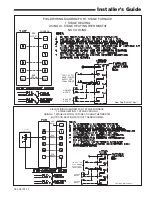
14
18-CD21D1-12
Installer’s Guide
TABLE 5
TABLE 6
CABINET
WIDTH
RETURN
DUCT
WIDTH
FILTER ACCESS
OPENING - DI-
MENSION "A"
FILTER ACCESS
OPENING -
DIMENSION "B"
14-1/2"
13-1/4"
12"
14"
17-1/2"
16-1/4"
15"
14"
21"
19-3/4"
19-1/2"
14"
24-1/2"
23-1/4"
22"
14"
CABINET
WIDTH
FILTER
SIZE
FILTER BRACKET
LOCATION *
14-1/2"
2 - 14X20X1
12-7/8"
17-1/2"
2 - 16X20X1
14-3/8"
21"
2 - 16X20X1
13-1/8"
24-1/2"
2 - 16X20X1
11-5/8"
* Location dimension is from end of duct to the screw holes for the bracket.
GENERAL VENTING INSTRUCTIONS
CARBON MONOXIDE POISONING HAZARD
Failure to follow the steps outlined below for each
appliance connected to the venting system being
placed into operation could result in carbon
monoxide poisoning or death.
The following steps shall be followed for each appliance
connected to the venting system being placed into
operation, while all other appliances connected to the
venting system are not in operation:
1. Seal any unused openings in the venting system.
2. Inspect the venting system for proper size and
horizontal pitch, as required in the National Fuel
Gas Code, ANSI Z223.1/NFPA 54 or the CAN/CGA
B149 Installation Codes and these instructions.
Determine that there is no blockage or restriction,
leakage, corrosion and other deficiencies which
could cause an unsafe condition.
3. As far as practical, close all building doors and
windows and all doors between the space in which
the appliance(s) connected to the venting system
are located and other spaces of the building.
4. Close fireplace dampers.
5. Turn on clothes dryers and any appliance not
connected to the venting system. Turn on any
exhaust fans, such as range hoods and bathroom
exhausts, so they are operating at maximum speed.
Do not operate a summer exhaust fan.
6. Follow the lighting instructions. Place the appliance
being inspected into operation. Adjust the
thermostat so appliance is operating continuously.
7. If improper venting is observed during any of the
above tests, the venting system must be corrected
in accordance with the National Fuel Gas Code,
ANSI Z221.1/NFPA 54 and/or CAN/CGA B149
Installation Codes.
8. After it has been determined that each appliance
connected to the venting system properly vents
where tested as outlined above, return doors,
windows, exhaust fans, fireplace dampers and any
other gas-fired burning appliance to their previous
conditions of use.
▲
WARNING
!
























