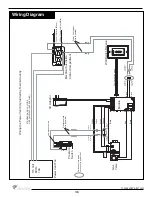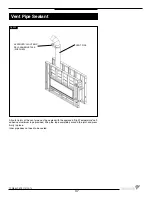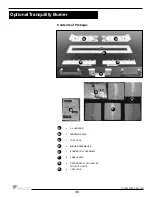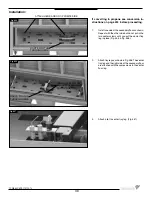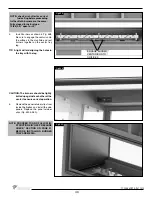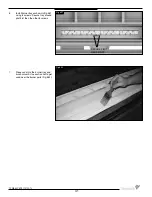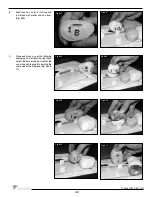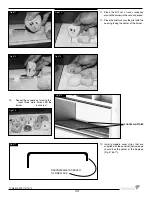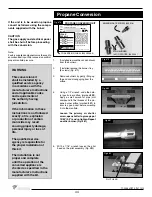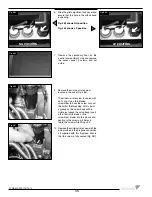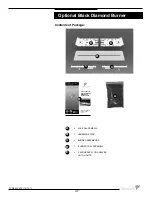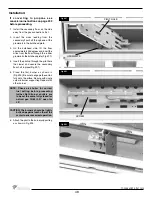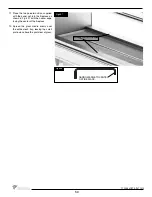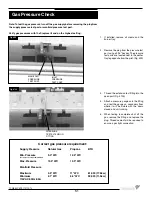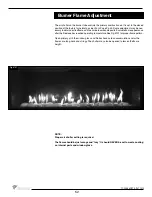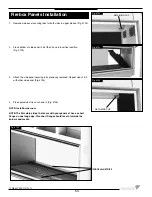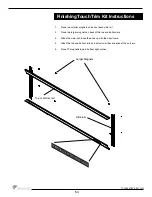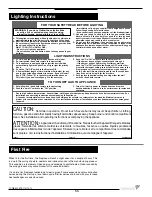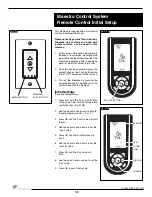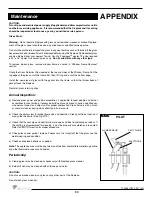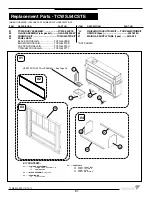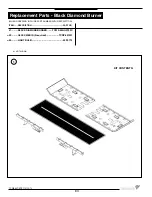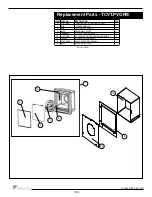
7.
Remove the panel retainer clips from
both sides of the upper fi rebox(Fig. #94).
8.
Insert both side panels. (Fig. #95)
NOTE: PROCEED TO AND FOLLOW IN-
STRUCTIONS IN “GAS PRESSURE
CHECK” SECTION ON PAGE 51
BEFORE INSTALLING BURNER
TRAY AND MEDIA.
9.
Place mesh burner tray on top of
burners and secure the tray ends to
the panels fi rst. Two screws per side.
(Fig. #96)
10. Secure the mesh to the burners with
screws provided by screwing through
mesh to each small fl ange on the burners,
8 per burner(Fig. #96).
PANEL RETAINER CLIP.
SCREWS
SCREWS
Fig #96
Fig #94
Fig #95
49
TCWS.54CSTE 110712-72
Summary of Contents for TCWS54ST SERIES D
Page 70: ...70 TCWS 54CSTE 110712 72 ...


