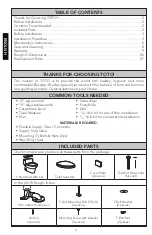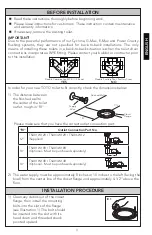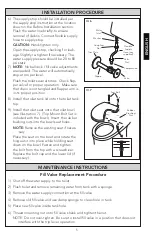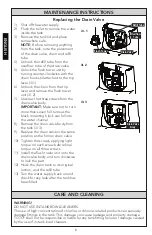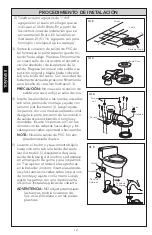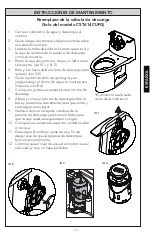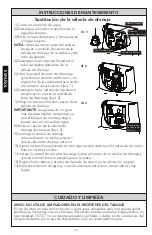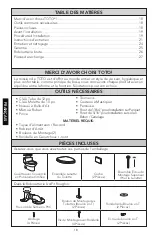
3
ENGLISH
BEFORE INSTALLATION
Read these instructions thoroughly before beginning work.
Please leave instructions for customers. These instruction contain maintenance
and warranty information.
If necessary, remove the existing toilet.
INSTALLATION PROCEDURE
In order for your new TOTO toilet to fit correctly, check the dimensions below:
1) The distance between
the finished wall to
the center of the toilet
outlet, rough-in "RI":
Supply
Valve
Finished Wall
"RI"
C/L
Closet
Flange
“RI”
Outlet Connection Part No.
12”
TSU01W.12R / TSU03W.12R / TSU06W.12
(Supplied)
10”
TSU01W.10R / TSU03W.10R
(Optional - Must be purchased separately)
14”
TSU01W.14R / TSU03W.14R
(Optional - Must be purchased separately)
9"
7 "
11"
Please make sure that you have the correct outlet connection part:
2) The water supply must be approximately 8 inches or 10 inches to the left (facing the
bowl) from the center line of the closet flange and approximately 4-1/2” above the
floor.
1) Clean any debris out of the closet
flange, then install the mounting
bolts into the slots of the flange
(see Illustration 1). The bolt should
be inserted into the slot with its
head down and threaded shank
pointed upward.
Ill. 1
IMPORTANT!
Due to the powerful performance of our Cyclone, G-Max, E-Max and Power Gravity
flushing systems, they are not specified for back-to-back installations. The only
means of installing these toilets in a back-to-back situation is when the toilet drain
connections incorporate a WYE fitting. Please contact your builder or contractor prior
to this installation.
Double Combination WYE / 1/8 Bend
YES
Double Sanitary Tee / Sanitary Cross
NO


