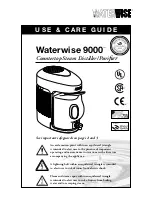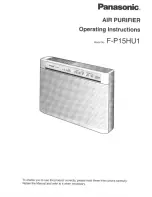
Indoor Unit
RAV-HM
80
1UTP*
Ceiling Panel
RBC-U3
3
P-E
860 to 910 Ceilng open dimension
8
6
0
t
o
9
1
0
C
e
iln
g
o
p
e
n
d
im
e
n
s
io
n
Take-in port of wiring
30
Bottom face of ceiling
4
4
1
1
2
1
7
2
1
2
9
1
8
9
Refrigerant pipe connecting port
Ø9.5 (Liquid side)
Refrigerant pipe connecting port
Ø15.9 (Gas side)
397.5
105
337.5
157
263
106.5 72
241.5
Drain pipe
connecting port
Outer diameter 32
950 Panel external dimension
780 Hanging bolt pitch
323
9
5
0
P
a
n
e
l
e
x
te
rn
a
l
d
im
e
n
s
io
n
6
9
0
±
2
0
H
a
n
g
in
g
b
o
lt
p
it
c
h
4
1
6
.5
4
5
°
269
4
0
8
77 105 74
129
Bottom face of ceiling
8
0
1
0
5
2
8
7
.5
1
3
5
2
4
0
1
0
5
2
0
7
.5
8
4
0
U
n
it
e
x
te
rn
a
l
d
im
e
n
s
io
n
Ø162
105
Ø162
For branch duct knockout
square hole Ø150
(2 positions)
132
256
Hanging bolt M10 or Ø3/8 (procured by locally)
3
5
1
74
1
0
5
3
8
4
1
6
.5
105
77
129
knockout square
hole Ø150
For branch duct
Ceiling panel
(sold separately)
Bottom face
of ceiling
29
For branch duct knockout square hole Ø150
Z
64
57
61
28
.5
32
18
7
15
5
Knockout for simple
OA for Ø100
Bottom face of ceiling
362.5
105
372.5
840 Unit external dimension
1
2
9
5
7
7
1
0
5
7
4
For branch duct knockout
square hole Ø150
Bottom face of ceiling
Indoor unit
Bottom face of ceiling
1
2
Z view
Unit : mm
Bottom face of ceiling
Drain upstanding size
The space that is necessary
for equipping and service
An obstacle
1000
or more
1
5
o
r
m
o
re
1
0
0
0
o
r
m
o
re
1000
or more
1
5
o
r
m
o
re
300
S
ta
n
d
in
g
6
6
1
o
r
le
s
s
S
ta
n
d
in
g
6
6
1
o
r
le
s
s
Indoor unit
Electric parts box
- 21 -
















































