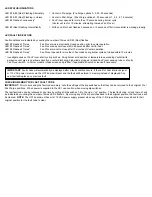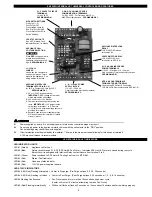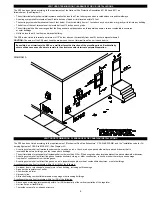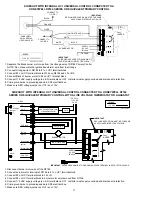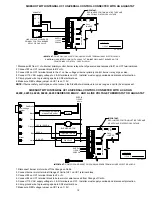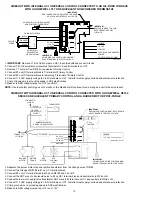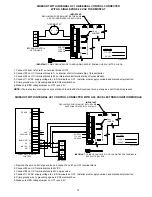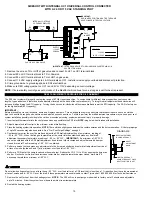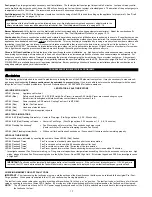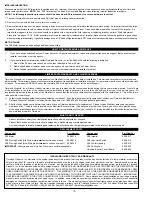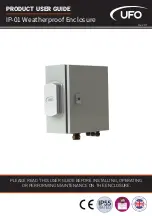
8
INSTALLING SS2 VENT CABINET
1. a) Fold SS2 Vent Cabinet template (Inserted) along dashed line and attach between the
floor joists ensuring that it is snug against the sill plate and centered between the
floor joists. Follow same procedure if floor trusses are used, (See Diagram B).
b) If the SS2 is not being installed between floor joists, attach the template to the wall it will be
exiting ensuring it is level.
2. Verify that wall penetration will not come in contact with concealed wiring or plumbing.
Using 1/2” bit, drill pilot holes noted on each side of the template from inside through
rim-joist, wall board, siding, etc., keeping drill bit perpendicular to the wall. 1/2" bit must
penetrate through exterior.
3. Remove template from rim-joist and attach to building exterior, aligning pilot hole
markings on template with holes previously created in Step #2.
4. Drill remaining (4) corner holes noted on the template through the building exterior.
Remove the template and mark lines from the
outside
edge of the holes drilled,
forming a rectangle.
5. Using reciprocating saw and appropriate blade, cut a rectangular opening through the
rim joist, wall board, siding, etc., on the lines marked in step 4. The rectangular opening
should be no larger than 10-1/2" in width by 8-1/2" in height, (See Diagram C).
6. Knock out block material exposing rectangular opening through the wall.
INSTALLATION
OFVENT PIPE
NOTE:
For easy one person installations, remove (3) screws from rear and bottom of vent
cabinet. Slide venter assembly out of SS2 cabinet and set aside being careful not to dam-
age housing. After SS2 cabinet is secured to the outside wall, and the vibration isolation
mount is installed to the inside wall, replace venter assembly and all (9) screws, (See
Diagram D).
7. Apply two beads of exterior rated caulk approximately 3/8" in width at the seam of the
outside casing of the SS2 Vent Cabinet and on the inner flange of the Vent Hood
Termination, (See Diagram E).
9. After the SS2 is completely installed, apply a bead of exterior rated caulk between the
Vent Hood Termination mounting flange and the exterior of the building, (See Diagram G).
DIAGRAM B
DIAGRAM C
DIAGRAM F
DIAGRAM G
8. Slide the SS2 vent cabinet through the wall with drip flange facing down towards
ground, (See Diagram F). Mount Vent Hood to exterior using (6) #10 x 1 1/4” wood
screws provided, (See Diagram F). If installing in masonry wall drill 1/4” holes and
use wall anchors provided.
DIAGRAM D
DIAGRAM E
IMPORTANT:
For ease of installation, 6 of the 9 screws
are not put in from the factory and are in the mounting
packet. After installation make sure all 9 screws secure
venter assembly to vent cabinet.
NOTE:
For mounting on vinyl or lap siding a wood frame with 1” x
2” on the sides and top and 1” x 3” material on bottom can be uti-
lized on exterior wall. This will provide a flush mounting surface for
the hood and a nicely finished look with “J” channel when siding.
Inside of frame opening should be 10 1/2” wide by 8 1/2” high.
Rough-In
8 1/2” H
10 1/2” W


