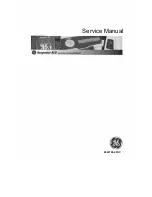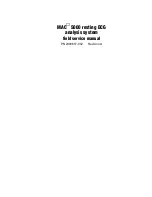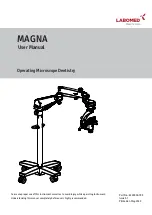
15
7.1. Wall mounting
Instruction to fitting on the wall:
(please see fig. 9)
The wall fitting panel is fixed to the wall and normally rest on the floor. The wall have to be load
bearing, strong enough to carry a 150 kg load on each of the wall ficings (screw fi 10x100) The wall
area is required to be at least 220 cm wide and 160 cm hight, flat, plumb and clear of any obstacles.
(please see fig. 10)
The wall fitting panel is fixed to a stud wall and normally rest on the floor. The fitting to a stud wall
need special reinforcement; either noggins as shown in fig. 10 (ply
wooden reinforcements dim. 200x50
mm).
The wall have to be load bearing, strong enough to carry a 150 kg load on each of the wall ficings
(screw fi 10x100). The wall area is required to be at least 220 cm wide and 160 cm hight, flat, plumb
and clear of any obstacles.
The plywood support must be in contact with and supported by the floor.
The wall fitting panel cannot be fitted to metal frame or similar type stud wall
unless it has been fully reinforced with timbers struts that are secured at the
top and bottom and noggins or plywood fitted as per our specification
fig. 9
fig. 10
7.2. A
ssembly
When the fitting of the fitting panel is finished you can star with fitting of the mattress platform lying
part. (please follow as shown on fig. 11)
-
star with fitting of the cover panel 1 (1. step)
-
star with fitting of the cover panel 2 (2. step)
ply
wooden reinforcements
200x50mm
Summary of Contents for 155040
Page 27: ...27 Art 155140 ...














































