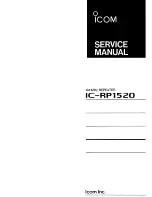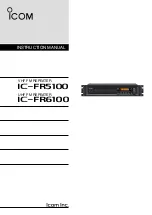
Form RZ-NA-I-FT, Page 6
12
(305mm)
Minimum
Venter Outlet Attachment Requirements:
•
A 4" to 3" vent reducer is required whenever 3" diameter
vent pipe is used on Sizes 30, 45, 60, or 75. See the Vent
Length Table in Paragraph No. 3.
•
A 4" to 5" vent increaser collar is required whenever 5" di-
ameter vent pipe is used on Sizes 45 and 60. See the special
venting requirements for a horizontal residential Category I
vent in Paragraph No. 3.
•
A minimum of 12" of straight pipe is required at the venter
outlet before installing an elbow in the vent system. An el-
bow should never be attached directly to the venter. An el-
bow attached to the straight pipe can be in any position at or
above horizontal. See Figure 5.
Model Size
30-125
150-250
300
Outlet Diameter
4"
5"
6"
Figure 5 - Alternate
Vent Directions
•
vent in any position
above horizontal
•
a minimum of 12"
(305mm) of straight
pipe is required before
an elbow
11. Venting
DANGER: Check the Model No. on the rating plate. If there is a suffix -LN or -CV, DO NOT USE these
venting instructions. Model FT heaters with either of these suffixes have special venting requirements;
follow the instructions in Form RZ 433-CV/LN.
WARNING: Units installed in multiples require individual vent pipe runs and vent caps. Manifolding
of vent runs is not permitted due to possible recirculation of combustion products into the building and
possible back pressure effects on the combustion air proving switch.
Venting must be in accordance with the National Fuel Gas Code Z223.1 or CAN/CGA B149.1 and B149.2, Installation Code for Gas Burning
Appliances and Equipment, and all local codes. Local requirements supersede national requirements.
These power-vented unit heaters are designed to operate safely and efficiently with either a horizontal or vertical vent. (Horizontal vent run is
recommended for maximum fuel savings.) Comply with the specific requirements and instructions in the following paragraphs.
If this heater is replacing an existing heater, be sure that the vent is sized properly for the heater being installed. A properly sized vent system is
required for safe operation of the heater. An improperly sized vent system can cause unsafe conditions and/or create condensation. Do not vent into
an existing gravity vent or chimney.
Specific Venting Requirements (read all before installing)
1. Vent Pipe
- The type of vent pipe required depends on the size of heater, the type of installation, and the vent configuration. Determine the vent
pipe type from the table below.
Vent pipe diameters are listed in the Maximum Permissible Vent Length Table in No. 3. Select the vent pipe type and one of the flue pipe diameter(s)
listed in the Table for the heater size being installed. If the vent being installed is a residential horizontal with Category I pipe, special vent pipe
diameter and length requirements apply.
2. Venter (Flue) Outlet
Venter
Outlet:
Type of Installation
Vent Configuration
Type of VENT Pipe Required
COMMERCIAL/
Horizontal Vent
Use either vent pipe approved for a Category III appliance
INDUSTRIAL
OR appropriately sealed 26-gauge galvanized steel or equivalent
(ANSI Z83.8 and
single-wall pipe.
CAN/C.G.A. 2.6) -
If local code requires, the terminal section may be double-wall pipe
Applies to all Sizes
with a single-wall vent run.
At least 1/2 of
the
Vent pipe listed above for a horizontal power-vented system
equivalent vent
may be used, OR vent pipe approved for a Category I heater
length is
Vertical
may be used. Single-wall pipe or double-wall (Type B) vent pipe
are suitable for use with a Category I heater.
If local code requires, the terminal section may be double-wall
pipe with a single-wall vent run.
RESIDENTIAL
Horizontal or
Use either vent pipe approved for a Category III appliance OR vent
(IAS Requirement 10-96)
Vertical Vent
pipe approved for a Category I heater. Single-wall pipe or double-wall
-
Applies only to
(Type B) vent pipe are suitable for use with a Category I heater.
Sizes 30, 45 and 60
(Special vent pipe size and vent length requirements apply to a
residential horizontal vent with Category I pipe.)
If local code requires, the terminal section may be double-wall pipe
with a single-wall vent run.






































