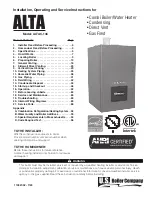
BOILER MOUNTING
10
3.2.
Boiler room
3.2.1.
General requirements
The boiler must be installed in a special and separate room. This room must be chosen so that
it offers easy access for fuel transport, air supply and exhaust gas evacuation. The doors of the
boiler room must be metallic, open outwards, and have at least 0,9 m width.
The boiler installation is prohibited in rooms with extensive dust, dangerous
gases, and moist spaces.
For the correct boiler function it is necessary that the boiler room has openings for natural
ventilation and combustion air supply. It is recommended that two different openings are used
for this purpose, positioned on opposite walls and diagonally to ensure good air circulation. The
total surface of the openings must be at least 1/12 of the boiler room surface. Forced
ventilation is prohibited in the boiler room.
The boiler room must be provided with a drainage channel. All safety devices must be
connected to this channel.
The boiler room must have an appropriate fire extinguishing system, according to the
regulations in force. In case that the building is designed with a fire alarm system, a smoke
detector must be positioned on top of every boiler.
The fuel storage is prohibited in the boiler room. If so, the storage must be separated from the
boiler with a non-flammable wall, and proper distanced from the boiler.
3.2.2.
Boiler room dimensions
The boiler must be placed on a horizontal plane, with
adequate mechanical resistance to support the boiler’s
weight. The boiler must be positioned in the room in such
a way so that it is easily accessible from all the sides. The
following dimensions are recommended (see Fig 2)
Distance from the front wall (N):
For boilers up to 100 kW – minimum 1,5 m
For boilers bigger than 100 kW – minimum 2 m
Distance from the rear wall (L):
Appropriate distance for maintenance access. Minimum
0,6 m.
Distance from side walls (M):
For boiler up to 300 KW – minimum 0,6 m
For boilers bigger than 300 kW – minimum 1 m
Boiler room height (H):
For boilers up to 70 kW – minimum 2 m
For boilers 70 to 230 kW – minimum 2,4 m
For boiler 230 to 400 kW – minimum 3 m
For boiler bigger than 400 kW – minimum 3,5 m
Distance between two boilers (P) must be at least 1m.
Fig 2.
Boiler room dimensions











































