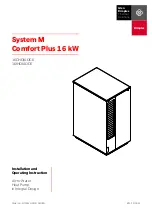
9901098-2-2
Page | 7
Step 3
If you are installing model HX1500R or HX2000R, fit a 5
th
M10 / 3/8” UNC threaded rod
into the hanging point in the middle of the unit. Refer to Appendix 1 and Fig 4.
38mm / 1.5"
CEILING LEVEL
CEILING LEVEL
Bottom surface of recessed
air curtain casing
M10 /
3
8
" UNC hanging rods
RECESSED AIR CURTAIN
38mm / 1.5"
Step 4
Secure each rod to a suitable structure that can support the weight of the unit (see
section 3: Specifications for weights).
Step 5
Adjust the height of the unit on its hanging rods so the bottom surface of the casing goes
38mm / 1.5in up into the ceiling as shown in Fig 4. Ensure the unit is level.
7.3 LPHW
Models
For LPHW models ensure that water isolation valves are fitted in the flow and return pipework
adjacent to the air curtain and connected correctly as shown in the diagram in Appendix 1.
For the design of the water pipework system and pump, water flow rates and pressure drops for
maximum heat output of the air curtain are given in the table below.
Air Curtain
Water Flow Rate
(l/min at 82/71°C / US Gall/min at 180/160°F)
Water Pressure Drop *
(kPa / psi / ft H
2
O)
HX1000WR, 2-row (12kW)
15.6 / 4.1
6.3 / 0.91 / 2.1
HX1500WR, 2-row (18kW)
23.4 / 6.2
12.9 / 1.87 / 4.3
HX2000WR, 2-row (24kW)
31.2 / 8.2
22.9 / 3.32 / 7.6
Air Curtain
Water Flow Rate
(l/min at 60/40°C / US Gall/min at 140/100°F)
Water Pressure Drop *
(kPa / psi / ft H
2
O)
HX1000WR, 4-row (12kW)
8.6 / 2.3
9.5 / 1.38 / 3.2
HX1500WR, 4-row (18kW)
12.9 / 3.4
10.3 / 1.49 / 3.4
HX2000WR, 4-row (24kW)
17.1 / 4.5
10.9 / 1.58 / 3.6
* Water Pressure Drop is across the flow and return connections of the air curtain and includes for the
coil and valve fitted inside the unit.
Fig 4
WARNING:
It is the sole responsibility of the installer to ensure that the fixing locations and
suspension system used are suitable for the air curtain being installed.








































