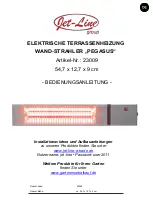
9901098-2-2
Page | 6
1
2
The air curtain is designed to be recessed within ceiling voids or bulkheads within a building and
located horizontally over a doorway. It must not be installed outside of the building.
7.1 Location
Mount the air curtain above and as close to the doorway as
possible, with:
the recessed grille not more than 3.5m / 11ft 6in
above floor level
the air discharge (see 1, Fig 1) section of the
recessed grille nearest the doorway and the air inlet
section (see 2, Fig 1) furthest from the doorway
Beware of doorway top edges, structural beams, door
opening/closure devices, etc., which may interfere with
the air stream and affect the location of the unit.
7.2 Ceiling
Suspension
Step 1
Cut an aperture in the ceiling to the dimensions
in Appendix 1. Cut notches, if necessary, to clear
screws in the air curtain casing.
Step 2
Fix M10 / 3/8” UNC threaded rods (not supplied)
through the 2 holes at each end in the top casing
(see Fig 2). Feed the rods through the casing and
attach to fixing brackets near the bottom of the
unit (see Fig 3, looking up into the air curtain). Use
M10 / 3/8” UNC lock-nuts either side of the fixing
bracket to secure the hanging rod.
7. INSTALLATION
NOTE:
For the air curtain to work well the doorway should be less than the width of the airstream.
Fig 1
NOTE
:
For LPHW models, pipework will need to be
installed above the curtain. Allow sufficient access and
height clearance within the ceiling void to do this.
Fig 2
NOTE
:
Do not let these four hanging rods come below
the bottom of the unit casing or they may prevent the
recessed grille fitting properly.
Fig 3







































