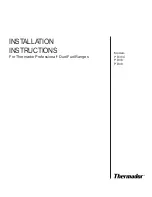
2
Introduction
The Thermador Professional
®
Ranges are free stand-
ing units available in a number of configurations.
Model PD304 is equipped with four sealed gas surface
burners and a 30-inch electric convection self-clean-
ing oven with broil capability. Models PD364GE,
PD364GL, and PD366 feature a gas cooking surface
with four sealed gas surface burners with either an
electric griddle or gas grill or six sealed gas surface
burners plus a 36-inch electric convection, self-clean-
ing oven with broil capability. Models PD484GGE,
PD486GE, and PD486GL feature a gas cooking sur-
face with four sealed burners, electric griddle and gas
grill, six sealed burners and an electric griddle, or six
sealed burners and a gas grill. PD48 Ranges provide
a large electric convection, self-cleaning oven (the
same as used in the PD36 Ranges) and a small electric
oven with bread proofing and warming features as well
as bake and broil capability.
GAS TYPE VERIFICATION
Verify the type of gas supplied to the location. Ensure
that the appliance is connected to the type of gas for
which it is certified. All models are certified for use with
natural gas. Field conversion of the appliance for use
with propane gas supply will require a conversion kit.
IMPORTANT
•
A backguard must be utilized when there is less
than a 12” horizontal clearance between combus-
tible materials and the back edge of the range. The
Thermador Low Back backguard must be or-
dered separately and installed at the rear of the
range. For island installations and other installa-
tions with more than 12” clearance, an optional
stainless steel Island Trim is available to cover the
backguard mounting flanges.
•
Verify that the appliance is correct for the type of
gas being provided. Refer to Step 5 on Page 13
before proceeding with the installation.
Gas Supply :
z
Natural Gas -
6 inch water column, (14.9 mb) min.,
8 inch (20 mb) nominal
Propane Gas -
11 inch water column, (27.4 mb),
14 inch (34.9 mb) maximum
Important Installation Information
This appliance has been tested in accordance with
ANSI Z21.1, Standard for Household Cooking Appli-
ances (USA) and in accordance with CAN 1.1-M81
Domestic Gas Ranges (Canadian).
It is strongly recommended that this appliance be
installed in conjunction with a suitable
overhead
vent hood.
(See Step 1 for Ventilation Require-
ments.) Due to the high heat capability of this unit,
particular attention should be paid to the hood and
duct work installation to assure it meets local building
codes.
Check local building codes for the proper method of
appliance installation. Local codes vary. Installation,
electrical connections and grounding must comply
with all applicable codes. In the absence of local codes
the appliance should be installed in accordance with
the National Fuel Gas Code ANSI Z223.1/FNPA 54
current issue and National Electrical Code ANSI/
NFPA 70-current issue. In Canada, installation must
be in accordance with the CAN 1-B149.1 and .2 –
Installation Codes for Gas Burning Appliances and/or
local codes.
This appliance is equipped with an intermittent/inter-
rupted ignition device that cycles the two far left
surface burners on and off when in the ExtraLow
®
setting.
CAUTION:
When connecting the unit to propane gas,
make certain the propane gas tank is equipped
with its own high pressure regulator in addition
to the pressure regulator supplied with the
range. T
he maximum gas pressure to this
appliance is not to exceed 14.0 inches
water column (34.9 mb) from the propane
gas tank to the regulator.
This unit is designed as a cooking appliance.
Based on safety considerations, never use it for
warming or heating a room
.
CAUTION
CAUTION
To eliminate risk of burns or fire caused by
reaching over heated surface units, cabinet
storage located above the surface units
should be avoided.





































