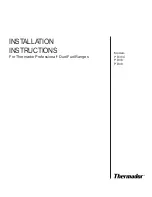
3/4" Flex Line to
Appliance
A
Centerline of
Electrical
Supply Zone
Gas
Supply
Zone
1/2"
N.P.T.
240 VAC Receptacle
(Shown) or Junction
Box
2" Maximum Protru-
sion from Wall for
Gas Supply
³
³
³
³
³
³
D
Model
A
B
C
D
E
PD30
8"
12"
10"
6-1/2" 5-1/4"
PD36
10-1/2"
15"
10-1/2"
6-1/2" 5-1/4"
PD48
16-1/2"
16"
15-1/2"
6-1/2" 5-1/4"
Floor
7
GAS AND ELECTRIC SUPPLY ZONES:
Step 2: Cabinet Preparation
NOTE:
A Manual Gas
Shut-Off Valve
(not shown)
must be easily
accessible
through an
adjacent cabinet
without moving
the range.
Typical placement shown.
Other placement of Gas
Supply and Electrical
Receptacle within the
Electrical and Gas Supply
Zone is acceptable.
FIG. 3A Gas & Electrical Supply Zone for Dual Fuel Ranges
The Dual Fuel ranges may be con-
nected to the power supply with a
range supply cord kit or by hard-
wiring to the power supply. It is the
responsibility of the installer to pro-
vide the proper wiring components
(cord or conduit and wires) and com-
plete the electrical connection as dic-
tated by local codes and ordinances,
and/or the National Electric Code.
The units must be properly grounded.
Refer to Step 6 for details.
The range must be connected only
to the type of gas for which it is
certified.
If the range is to be con-
nected to propane gas, ensure that the
propane gas supply tank is equipped
with its own high pressure regulator in
addition to the pressure regulator sup-
plied with the range. (See STEP 5.)
NOTE:
Any opening in the wall behind the appliance and
any opening in the floor under the appliance must be
sealed.
E
³
³
B
³
³
C











































