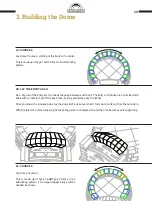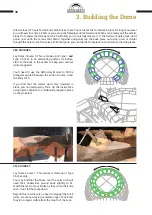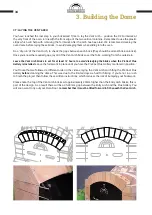
41
Flue Installation Tips
EXTENDING THE FLUE
It’s very common to need to make your flue higher,
and there’s no problem with that, in fact it will make
the flue draw even better!
Something to consider is how you will support the
extra lengths. They will need to be riveted together,
but even then two or more lengths of flue will not be
stable, and need to be secured with struts or cables.
CLEARANCE ABOVE THE FLUE
You must have nothing whatsoever above your flue,
just clear sky. It’s possible to build a fire so big that
your flue glows orange, and flames roar from the top.
You would
never
do this of course (we’re sure you’re
very responsible), but maybe someone slightly less
responsible is left in charge of the oven for a while...
Never position your flue such that it terminates
beneath something, even if it’s several meters below
it. Remember, nothing but clear sky.
CLEARANCE AROUND THE FLUE
Referring to the diagram on page 9, you’ll see you
need at least 750mm clearance to combustibles from
the flue. If you need to reduce the clearance, that’s
easy! A ‘twin-skin’ flue reduces the clearance by a
lot, and a ‘triple-skin’ flue brings it down to almost no
clearance at all.
This of course, is the realm of the professional. A
qualified plumber can assess your installation and
advise you on the flue system you need.
90
45
BENDING THE FLUE
You may have installed your oven with the mouth
under the pergola and the dome outside, so that you
can cook in any weather. This might mean you’ll need
to ‘bend’ the flue back, to get the necessary clearance
from the roof.
Having a bend is fine, but don’t angle it more than 45°
as this will prevent the flue from drawing properly.
Flue Installation Tips
Summary of Contents for D95
Page 1: ...D95 Brick Oven D95 PRECUT BRICK OVEN KIT Instruction Booklet ...
Page 44: ...44 Examples ...
Page 45: ...45 Examples ...







































