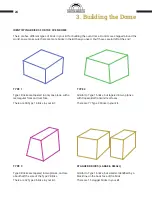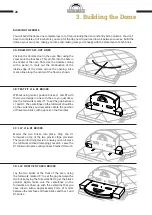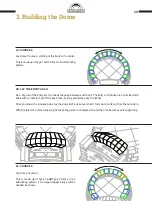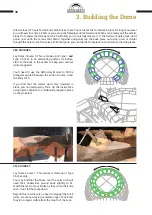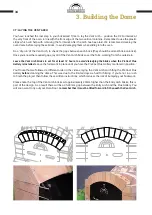
26
3. Building the Dome
3A: DRAW OUT SET-OUT LINES
Position the trammel tool in the oven floor using the
steel pin in the tool base. This pin fits into the hole in
the center of the oven floor. Use the trammel, along
with a pencil, to mark out the continuation of the
inside edge of the dome across the opening. Also
mark a line along the center of the floor as shown.
3B: TEST FIT L1 & R1 BRICKS
Without using mortar, position bricks L1 and R1 with
their curved edge in line with the arc you just drew.
Use the formwork marked ‘1’ to set the gap between
L1 and R1. The centerlines on the formwork should be
on the centerline you drew earlier. Mark the position
of these two bricks with a pencil on the floor tiles.
3C: LAY L1 & R1 BRICKS
Mortar the two bricks into place. Prop the #1
formwork on top of the two plastic strips provided.
The reason for doing this is to ensure you can remove
the formwork without damaging your arch. Leave the
#1 formwork in place until you have finished this arch.
3D: LAY FIRST VENT ARCH BRICKS
Lay the two bricks at the front of the oven, using
the formwork marked ‘2’ to set the gap between the
two bricks, laying the formwork flat to get the bricks
parallel. Again, make sure the centerlines on the
formwork are lined up with the centerline that you
have drawn. Allow approximately 5mm of mortar
between the rear faces of these bricks and the L1 and
R1 bricks.
BUILDING THE DOME
You will build the dome one complete layer at a time, including the Vent and Entry Arch columns. You don’t
have to complete a full row before you stop for the day, nor do you need to wait between courses. Build the
dome at your own pace, taking your time and making sure you’re happy with the placement of each brick.
Summary of Contents for D95
Page 1: ...D95 Brick Oven D95 PRECUT BRICK OVEN KIT Instruction Booklet ...
Page 44: ...44 Examples ...
Page 45: ...45 Examples ...













