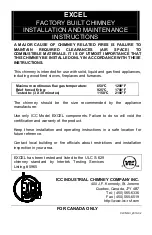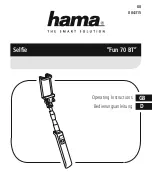
Unit fixing position and plumbing layout
17
Outline drawing (Unit:mm
〔
inch
〕
)
Area of Floor Cutout 100 x 180
〔
3 7/8
x 7 1/8
〕
Drainage Center
Product Center
Basin Side
【
Procedures for Installing the Pipe Gaske
t
】
①
Make a cut in the pipe gasket at the pipe riser point.
②
Peel off the adhesive sheet on the pipe gasket and set the gas
ket
on the floo
r.
③
Cut the gasket in a circle at the cut portion on the gasket al
ong with
the pipe, and then
caulk the area around the pipe.
Be sure to take the necessary precautions to prepare for and prevent possible water leaks.
●
Use waterproof flooring materials.
●
If the floor has an opening, cover the opening when
completing the interior finishing (waterproofing).
●
Install all pipe gaskets.
The floor surface requires the following strength:
- Wooden floor :
Veneer board with 30 mm thickness or more
- Mortar floor : Mortar thickness of 50 mm or more
- Special floor (stone, etc.) : The base for which the above-st
ated
strength is ensured should be formed in the installation are
a.
Floor Surface of Tile or Glass Finish
The tiles or glass of the floor surface will break when the
bolts are embedded during installation of the shampoo
unit. If this is the case, the installation area should be
finished with materials such as plywood or morta
r.
①
Peel off the inner tiles or glass along the outside lines of
the installation area of the floo
r. The work must be done
carefully; otherwise, the peeled portion may be obvious.
②
Place composite panels in the peeled-off area.
The panel surface should be higher than the surrounding
tile or glass surface (within 2 or 3 mm).
:
Show the floor installation surface.
Caution for Anchor Bolt Installation
Anchor bolts should be installed so that the screws will protrude from the bolt head by 3 to 5 mm. If the protrusion exceeds 5 mm, the bolt head may interfere with the cove
r.
2
〜
5
㎜
90
〔
3 9/16
〕
180
〔
7 1/8
〕
45
〔
1 3/4
〕
45
〔
1 3/4
〕
10
0
〔
8 7/8
〕
40
〔
1 9/16
〕
37.5
〔
1 1/2
〕
(360)
〔
14 1/8
〕
268.5
〔
10 5/8
〕
418
〔
16 7/16
〕
338.5
〔
13 3/8
〕
167.5
〔
6 5/8
〕
186
〔
7 3/8
〕
335
〔
13 1/4
〕
372
〔
14 3/4
〕
Φ
53
〔
2
〕
268.5
〔
10 5/8
〕
329.5
〔
13
〕
4.5
〔
1/8
〕
315.5
〔
12 7/16
〕
Bolt Anchor Point
Water Supply
(1/2” 13m/
m
)
Rise : 60
㎜
Rise :
140
㎜
H
type
Hot Water Supply
(1/2” 13m/
m
)
L
type
Drainage
(VU40/VP4
0
)
Bolt Anchor Point
Bolt Anchor Point
Bolt Anchor Point
Bolt Anchor Point
Bolt Anchor Point
H
type
L
type
Rise : 160
㎜
Rise :
240
㎜
H
type
L
type
Exterior Line of Cover
①
Set the dedicated paper template on the floor by aligning it w
ith the
rise points for the wate
r, hot wate
r, and drainage pipes.
②
Mark the bolt anchor position of the basin main unit.
③
Drill holes at the bolt anchor position of the basin main unit.
④
Remove the paper template.
Request measures to prevent water leakage under the floor and downstairs
Pipe Gasket (Sponge Side)
Make a cut.
※
Install the pipe
gasket.
※
Be sure to caulk
the pipe.
CAUTION
DO NOT install riser piping where bolts or anchors are used for fastening.
Recommended minimum distance between drainage center and wall
(furniture, etc.) is 1540
〔
60 5/8
〕
(min.1390
〔
54 3/4
〕
for standing position)
*
When chair in use, the space behaind it cannot be entered.
H:When operated from standing position
L:When operated from seated position
〔
5 1/2
〕
〔
2 3/8
〕
〔
9 7/16
〕
〔
6 1/4
〕
Rise : 60
㎜
Rise :
140
㎜
〔
5 1/2
〕
〔
2 3/8
〕
Recommended minimum distance between product center and wall
(furniture, etc.) is 830
〔
32 5/8
〕
(applicable when passage is 500
〔
19 5/8
〕
wide)
Summary of Contents for YUME NAGOMI
Page 18: ...MEMO 18...
Page 19: ...MEMO 19...




































