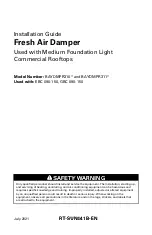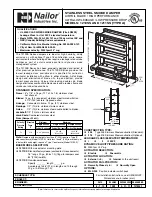
24/105 |
S-BM2
• The distance between smoke control damper and the adjacent wall/ceiling and the smoke control damper must be at
least 75 mm.
• When the S-BM2 smoke control damper is installed into a smoke and fire partition structure, it must be placed so
that the damper blades in its closed position are located inside this structure.
• The gap in the installation opening between the smoke control damper and the wall/ceiling can be increased by up
to 50% of the gap area or decreased to the smallest amount possible that still provides sufficient space for the
installation of the seal.
• When using non-original grilles, the gap between the damper blade in open position and the self-standing grill,
mesh, louvre must be at least 200 mm according to EN 1366-10.
• The smoke control damper must be earthed after being installed into or onto the duct.
• Lists of all permitted installation methods are provided in Handbook.
Installation, Maintenance & Operation
Some damper parts may have sharp edges – therefore to protect yourself from harm, please use gloves during damper
installation and manipulation. In order to prevent electric shock, fire or any other damage which could result from
incorrect damper usage and operation, it is important to:
1.Ensure that installation is performed by a trained person.
2.Follow the written and depicted instructions provided within Handbook closely.
3.Perform damper inspection in accordance with Handbook.
4.Check the damper’s functionality as per the chapter “Smoke Damper Functionality Check” before you install the fire
damper. This procedure prevents the installation of a damper that has been damaged during transportation or handling.
Information about installation, maintenance and operation is available in the “HandBook_S-BM2” document or more
can be found at design.systemair.com.
Summary of Contents for A-S-BM2
Page 1: ...S BM2 Smoke Control Damper MA multi ...
Page 16: ...16 105 S BM2 Dimensions of grille type M0 M1 in battery type assembly ...
Page 26: ...26 105 S BM2 ...
Page 27: ...27 105 S BM2 ...
Page 28: ...28 105 S BM2 ...
Page 29: ...29 105 S BM2 Opening and wall ceiling preparations ...
Page 30: ...30 105 S BM2 Damper minimum distances ...
Page 32: ...32 105 S BM2 Battery Installation Grille type M0 M1 ...
Page 33: ...33 105 S BM2 ...
Page 34: ...34 105 S BM2 Fixing layout for battery installations ...
Page 35: ...35 105 S BM2 Opening and wall ceiling preparations Damper minimum distances ...
Page 38: ...38 105 S BM2 ...
Page 39: ...39 105 S BM2 ...
Page 40: ...40 105 S BM2 ...
Page 41: ...41 105 S BM2 Opening and wall ceiling preparations Damper minimum distances ...
Page 44: ...44 105 S BM2 ...
Page 45: ...45 105 S BM2 ...
Page 46: ...46 105 S BM2 ...
Page 47: ...47 105 S BM2 Opening and wall ceiling preparations ...
Page 48: ...48 105 S BM2 Damper minimum distances ...
Page 51: ...51 105 S BM2 ...
Page 52: ...52 105 S BM2 ...
Page 53: ...53 105 S BM2 Opening and wall ceiling preparations Damper minimum distances ...
Page 55: ...55 105 S BM2 Battery Installation Grille type M0 M1 ...
Page 56: ...56 105 S BM2 ...
Page 57: ...57 105 S BM2 Fixing layout for battery installations ...
Page 58: ...58 105 S BM2 Opening and wall ceiling preparations Damper minimum distances ...
Page 61: ...61 105 S BM2 ...
Page 62: ...62 105 S BM2 ...
Page 63: ...63 105 S BM2 ...
Page 64: ...64 105 S BM2 Opening and wall ceiling preparations Damper minimum distances ...
Page 67: ...67 105 S BM2 ...
Page 68: ...68 105 S BM2 ...
Page 69: ...69 105 S BM2 Opening and wall ceiling preparations ...
Page 72: ...72 105 S BM2 ...
Page 75: ...75 105 S BM2 ...
Page 78: ...78 105 S BM2 ...
Page 79: ...79 105 S BM2 ...
Page 82: ...82 105 S BM2 ...
Page 83: ...83 105 S BM2 ...
Page 84: ...84 105 S BM2 ...
Page 87: ...87 105 S BM2 ...
Page 88: ...88 105 S BM2 ...
Page 89: ...89 105 S BM2 ...
Page 90: ...90 105 S BM2 ...
Page 100: ...100 105 S BM2 ...
Page 101: ...101 105 S BM2 ...
Page 105: ...Systemair DESIGN 2021 06 29 Handbook_S_BM2_en GB ...


































