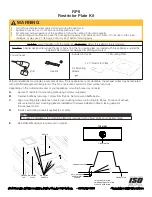
www.Superiorfireplaces.US.com
126616-01A
8
Figure 14 - Pipe Connection
Hemmed
End
15"
Galvanized
Outer Pipe
12 3/8''
Stainless Inner
Pipe Lanced
Side Up
Figure 16 - Raise and Offset
B
A
Screws
VENTING INSTALLATION
Continued
PIPE INSTALLATION
The pipe sections must be assembled independently as the chimney
is installed. When connecting chimney directly to the fireplace, the
inner flue pipe section must be installed first with the lanced side up.
The outer pipe section can then be installed over the flue pipe section
with the hemmed end up. Press down on each pipe section until the
lances securely engage the hem on the fireplace starter. The wire will
assure the proper spacing between the inner and outer pipe sections.
Continue to assemble chimney sections as outlined above, making
sure that both the inner and outer pipe sections are locked together.
When installing double wall snap-lock chimney together, it is impor-
tant to assure the joint between the chimney sections is locked. Check
by pulling chimney upward after locking. The chimney will not come
apart if properly locked. It is not necessary to add screws to keep the
chimney together (exception, see Figure 17, page 9).
WARNING: The opening in collar around chimney
at top of fireplace must not be obstructed. Never use
blown insulation to fill chimney enclosure.
CHIMNEY PIPE
The IHP chimney system is a snap-lock, double-wall pipe. It consists
of a stainless steel inner flue pipe(s), a galvanized outer pipe and a
wire spacer. Each section of pipe comes in lengths of 12", 18", 36"
and 48". The actual lineal gain for each is measured after each section
is fully connected. Lineal gain is the actual measurable length of a
part after two or more parts are connected.
USING ELBOW OFFSETS AND SUPPORTS
Chimney weight above offset rests on return elbow. Straps must be
securely nailed to rafters or joists (see Figure 15).
To achieve desired offset, you may install combinations of 12", 18",
36" and 48" length of double wall pipe (see offset chart and Figure 16).
Maximum length of pipe between supports is 6 feet of angled run. A
maximum of two 6 feet angled run sections per chimney system (see
Figure 18).
SUPPORT SECTIONS
The chimney support section is a 4" strap and 12" length of pipe.
A chimney support is required every 30 feet above fireplace after a
straight chimney run or above a return elbow after a straight chimney
run (see Figure 17, page 9). This support is designed to relieve the extra
weight load on fireplace and elbows when high chimneys are installed.
Figure 15 - Elbow Offset
30 FT.
(9.14m)
30 FT.
(9.14m)
Return
Elbow
12S-12DM
Support
Required
LINEAL GAIN
PART NO.
DESCRIPTION
GAIN
WRT40PFWS
Peninsula Fireplace
52
3
/
4
"
48-12DM
48-12TM
Flue Pipe
46
5
/
8
"
36-12DM
48-12TM
Flue Pipe
34
5
/
8
"
24-12DM
48-12TM
Flue Pipe
22
5
/
8
"
18-12DM
48-12TM
Flue Pipe
16
5
/
8
"
12-12DM
48-12TM
Flue Pipe
10
5
/
8
"
STL-12D
Chase Style
Termination
1" to 12"
RLT-12D
Round Top
Termination
7"
OFFSET CHART
OFFSET RISE
CHIMNEY LENGTH
A
B
48" 36" 18" 12"
4
3
/
8
"
16
3
/
8
"
ELBOW SET ONLY
9
1
/
2
"
25
1
/
4
"
1
12
1
/
2
"
30
3
/
8
"
1
14
3
/
8
"
34"
2
17
5
/
8
"
39
1
/
4
"
1
1
21
1
/
2
"
46"
1
22
3
/
4
"
48
1
/
8
"
1
2
26
3
/
8
"
54
7
/
8
"
1
26
3
/
8
"
60"
1
1
31
3
/
4
"
63
3
/
4
"
1
1
34
3
/
4
"
69"
1
1
38
5
/
8
"
75
5
/
8
"
2
39
7
/
8
"
77
7
/
8
"
1
1
1
43
3
/
4
"
84
1
/
2
"
1
1
46
3
/
4
"
87
3
/
4
"
2
1
48
7
/
8
"
93
3
/
8
"
2






































