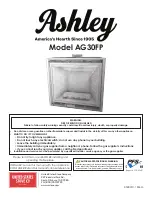
Superiorfireplaces.US.com
126746-01D
8
FRAMING
1. Frame appliance enclosure as illustrated in Figures 7 and 8.
Note:
If a wall covering is used to line the enclosure, then all
measurements must be from the surface of the covering.
2. Place the appliance into the framing and secure it.
Note: If appliance is to be raised above floor level, a platform
must be built to support the appliance.
3. Install the supply line to the appliance using a 1/2" NPT black iron
gas line terminating 2
5
/
16
" above the bottom of the appliance. The
gas line may be installed from either side or from the rear of the
appliance (see Figure 15, page 13).
4. Feed flexible gas line through one of three gas line conduit sleeves
and repack insulation to cover any openings. Prepare the incom-
ing gas line with Teflon tape or pipe joint compound and hookup
incoming gas line to flexible gas line.
PRE-INSTALLATION PREPARATION
Continued
Note:
If 1/2" NPT black iron pipe does not mate with fitting at
the end of flexible gas line, remove fitting and replace with a 37
degree flare 3/4"-12, 1/2" NPT (female) fitting.
WARNING: When finishing appliance, do not
overlap combustible material onto the black front
face. Brick, tile, or other noncombustible materials
may be applied to the face provided that any gap is
between the material used and the face is caulked
with a noncombustible caulking.
Figure 7 - Rough Opening for Installing in Wall
16
1
/
8
"
34
3
/
4
"
36
5
/
8
"
Figure 8 - Corner Installation Guidelines
16
3
/
4
"
12"
39
3
/
8
"
55
5
/
8
"
34
1
/
2
"
16"
These Dimensions Allow for a 3/4"
Clearance at Sides and Back of
Fireplace. 0" Clearance is Permitted
3/4" Clearance Not Required
at Nailing Flanges
IMPORTANT NOTICE
NFPA 54 defines minimum space requirements for
the installation of this appliance.
This fireplace must be installed in an unconfined
space with a minimum of 50 cubic feet per 1,000
BTUs of gas output. Therefore 36” models require
2,650 cubic feet, 42” models require 3,100 cubic
feet and 50” models require 3,300 cubic feet. If the
space you wish to install the fireplace does not meet
these requirements NFPA 54 details several actions
that may be taken.









































