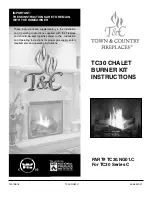
SuperiorFireplaces.us.com
127119-01C
10
INSTALLATION
Continued
INSTALLING HOOD
Install hood to top of fi rebox as shown in
Figure 10
. Use 5 Phillips
screws (provided) to attach hood to fi replace insert and 2 Phillips
screws (provided) to attach hood and surround sides to fi replace
insert.
Figure 11 - Minimum Clearance for Combustible to Wall
Mantel Clearances for Insert Installation
If there is a mantel above masonry fi replace, you must meet mini-
mum clearance between mantel shelf and top of fi replace opening
(see
Figure 12
).
NOTICE: Surface temperatures of adjacent walls and
mantels become hot during operation. Walls and
mantels above the fi rebox may become hot to the
touch. If installed properly, these temperatures meet
the requirements of the national product standard.
Follow all minimum clearances shown in this manual.
NOTICE: If your installation does not meet the minimum
clearances shown, you must do one of the following:
• raise the mantel to an acceptable height
• remove the mantel
Figure 10 - Installing Hood to Firebox
Screws
INSTALLATION CLEARANCES
WARNING: Maintain the minimum clearances. If
you can, provide greater clearances from fl oor, ceiling
and adjoining wall.
Carefully follow instructions below. This will ensure safe installation.
Minimum Clearances For Side Combustible Material, Side Wall
and Ceiling
A. Clearances from side of fi replace cabinet to any combustible material
and wall should follow diagram in
Figure 12, Page 12
.
Example: The face of a mantel, bookshelf, etc. is made of combus-
tible material and protrudes 3-1/2" from the wall. This combustible
material must be 4” from side of fi replace opening
(see
Figure 11
).
B. Clearances from top of fi replace opening to ceiling should not be less
than 42".
*Minimum 16" from Side Wall
*
Example
Supplied Hood
MustBe Used
at All Times
Wire-mesh
Screen
Fireplace
Noncombustible
Material May
Project Off this
Surface above
the Insert Hood
Mantel Shelf
13" 16" 19" 21"
2
1
/2
"
6"
8"
10"
Fireplace Insert
Note:
All vertical
measurements are
from top of insert hood
opening to bottom
of mantel shelf.
Wall board or facing
material (above
fireplace) may be of
combustible material,
including decorative
mantel ornaments or
other similar projec-
tions off of the facing
material.
Figure 12 - Minimum Mantel Clearances for Fireplace Insert
Installation
Maintain adequate clearances for accessibility for purposes of servicing
and proper operation.
Minimum clearance requirements include any projections such as shelves,
window sills, mantels, etc. above the appliance.











































