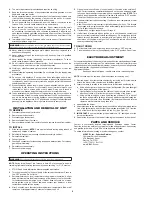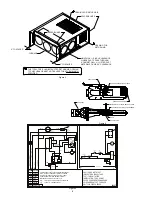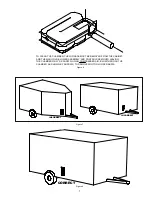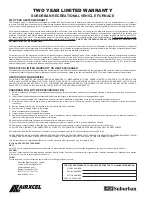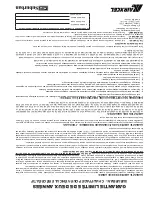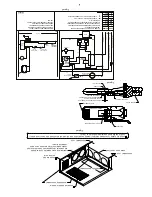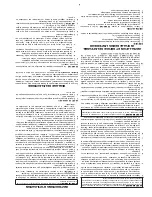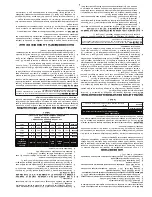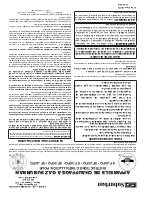
The appliance must be isolated from the gas supply piping during any pressure
testing of the gas supply piping system at test pressure equal to or less than 1/2 PSIG.
1
. Connect gas line to the 3/8” elbow at the front of the furnace. (See Figure 1.)
Some standards may require the use of a manual shut off valve in the gas line
external to the furnace cabinet.
2
. In order to maintain a check of gas supplied pressure to the furnace,
Suburban advises the installer to provide the 1/8” NPT plug tap for test gauge
connection immediately upstream of the gas supply connection to the furnace
and that it be readily accessible.
3
. After the furnace has been connected to the gas supply, all joints must be
checked for leaks.
WARNING!
Never check for leaks with an open flame. Turn on the gas and apply soapy
water to all joints to see if bubbles are formed.
CONNECTING ELECTRICAL SUPPLY
CAUTION: This furnace is designed for negative ground 12 volt D.C. system
only. Do not attempt to alter the furnace for a positive ground system or
connect the furnace directly to 115 volts A.C. Damage to furnace component
parts will occur. Connect only to a protected circuit fused for not more than
20 amps.
Be sure all wiring to the furnace is of heavy enough gauge to keep the voltage
drop through it to a minimum and to provide enough power for start-up surge. No.
12 gauge wire is recommended. If any of the original wire that is supplied with the
appliance must be replaced, it must be replaced with type 105° C or its equivalent.
Power supply connections are to be on the right side of the furnace. The wires are
color coded, red for positive (+) and yellow for negative (-). This polarity must be
observed so the furnace motor will run the proper direction of rotation to insure
correct air delivery. (See wiring diagram.)
If the furnace power supply is to be from a converter, we recommend that the
converter system used to power the furnace be wired in parallel with the battery.
This will serve two purposes:
1
. Provide a constant voltage supply to the furnace.
2
. Filter any A.C. spikes or volt surges.
CONNECTING DUCTS TO FURNACE
The following duct requirements must be followed in order to assure proper
operation of the furnace:
A
. The minimum open duct areas listed below must be maintained throughout
entire duct system including through register:
MODEL
SIDE DUCTS
TOP
DUCT
BOTTOM
DUCT
Min. Open
Duct Area
Min No.
Ducts Used
Duct
Size
Min. Open
Duct Area
Min. Open
Duct Area
SF-20FQ
25 SQ. IN.
2
4”
56 SQ. IN.
56 SQ. IN.
SF-25FQ
36 SQ. IN.
3
4”
56 SQ. IN.
56 SQ. IN.
SF-30FQ
36 SQ. IN.
3
4”
56 SQ. IN.
56 SQ. IN.
SF-35FQ
48 SQ. IN.
4
4”
56 SQ. IN.
56 SQ. IN.
SF-42FQ
48 SQ. IN.
4
4”
56 SQ. IN.
*72 SQ. IN.
*SF-42Q Bottom Duct requires use of Bottom Duct Kit, Part No. 520753
**SF-20/25/30Q has two 4” round ducts available off of cabinet front.
***SF-35/42Q has three 4” round ducts available off of cabinet front.This front is not to
be used on SF-20/25/30Q
NOTE
: Ducts terminating in a dead air space (like holding tank compartments or
cargo areas (Toy Boxes) with no means for return air recirculation should not be
counted in the required duct area. Also ducts 2” in diameter or smaller should not
be counted in the required duct area.
B.
No outlet register is to be placed within 18” of the return air opening. Any
register installed at 18” should never be adjusted to blow the outlet air toward
the return air opening. If a register is installed on a wwall 90 degrees to the
return air, it can be less than the 18”.
C
. Make the duct connections at the furnace cabinet tight. Loose connections will
result in overheating of the component parts on the furnace and a reduction of
the heated air flow through the duct system.
D
. Avoid making any sharp turns in the duct system. Sharp turns will increase
the static pressure in the plenum area and could cause the furnace to cycle.
E
. Avoid making a lot of turns in the duct system. The straighter the duct system,
the better the performance of the furnace.
F
. Maintain a minimum of 1/4” clearance where ducts pass through any
combustible construction, such as coach cabinetry. (See Figure 3.)
NOTE
:
UL listed duct materials can be 0” clearance.
G
. Do not install air boosters in the duct system. Such devices will cause the
furnace to cycle on limit and to have erratic sail switch operation.
NOTE
: After installation of the furnace and duct system is completed, adjustments
must be made to obtain a temperature rise within the range specified on the
Rating Plate.
INSTALLING THERMOSTAT
The thermostat used with this unit must have NO voltage output to return leg when
there is not a call for heat or in the “OFF” setting.
Locate the room thermostat approximately 4-1/2 feet above the floor on an inside
bulkhead where it is not affected by heat from any source except room air. Connect
thermostat wiring to the blue wire and blue-white striped wire (blue-white striped
wire is power to the thermostat) on right side of furnace. (See wiring diagram.) If
your furnace is equipped with a thermostat that has an adjustable anticipator, the
anticipator should be set at .7 amps. If you desire longer heating cycles, adjust
the anticipator to a higher setting. If you desire shorter heating cycles, adjust the
anticipator to a lower setting. Adjustments to the anticipator setting should be
made in .5 amp increments.
PREVENTIVE MAINTENANCE
WARNING!
If the user of this appliance fails to maintain it in the condition in which it was
shipped from the factory or if the appliance is not used solely for its intended purpose or if
appliance is not maintained in accordance with the instructions in this manual, then the risk
of a fire and/or the production of carbon monoxide exists which can cause personal injury,
property damage or loss of life.
CAUTION: Label all wires before disconnecting for servicing. Proper polarity
must be observed so the furnace motor will run with the proper direction of
rotation to insure correct air delivery. (See wiring diagram).
CAUTION: Label all wires prior to disconnection when servicing controls.
Wiring error can cause improper and dangerous furnace operation.
Always verify proper operation of furnace after servicing.
Your furnace should be inspected by a qualified service agency yearly before
turning the furnace on. Particular attention should be given to the following items:
1
. Inspect furnace installation and vent termination to be sure furnace is
properly secured in place (see Installation Instructions), that vent terminates
to the atmosphere, and that vent tubes overlap properly (see Installing Vent
Assembly.)
2
. Inspect chamber and venting to assure that these components are physically
sound without holes or excessive corrosion and that the installation and/
or re-installation is in accordance with Suburban’s installation instructions.
(Reference installation manual supplied with furnace.)
WARNING!
It is imperative that the products of combustion be properly vented
to atmosphere and that all combustion air supplied to burner be drawn from outside
atmosphere.
3
. Check the base on which furnace is mounted. Be sure it is physically sound,
void of any sagging, deterioration, etc.
4
. Inspect furnace, the venting, ducting and gas piping to furnace for obvious
signs of deterioration. Correct any defects at once.
5
. Inspect combustion chamber for restrictions in exhaust or intake. It is
imperative that the flow of intake combustion air and the flow of exhaust
gases being expelled to the outside atmosphere not be obstructed. Any soot
or loose debris should be blown out using compressed air. (See Figure 6.)
6
. Inspect all gaskets. If any gaskets show signs of leakage or deterioration,
replace them. Safe operation of the furnace depends on all gaskets being
tight.
7
. Inspect return air inlet openings to the furnace. Remove any restrictions to
assure adequate air flow.
You, as the owner/user, should inspect the furnace monthly during the
heating season for presence of soot on vent. Operating the furnace under
this condition could lead to serious property damage, personal injury or
loss of life. If soot is observed on the vent, immediately shut the furnace
down and contact a qualified service agency.
Listed below are several safety related items that you should follow during the
heating season to assure continued safe operation of the furnace.
1
. Inspect furnace venting. Venting must be free of obstructions, void of soot,
and properly terminated to the atmosphere. (See Installing Vent Assembly.)
WARNING!
Do not install screens over the vent for any reason. Screens will become
restricted and cause unsafe furnace operation. Accessories are being marketed for RV
products which we do not recommend. For your safety, only factory authorized parts are to
be used on your furnace.
2
. Periodically inspect the vent for obstructions or presence of soot. Soot is
formed whenever combustion is incomplete. This is your visual warning that
the furnace is operating in an unsafe manner. If soot is present, immediately
shut furnace down and contact your dealer or a qualified service person.
3
. Keep furnace clean. More frequent cleaning may be required due to excessive
lint from carpeting, bedding material, etc. It is imperative that control
compartments, burners and circulating air passageways of the appliance be
kept clean.
3




