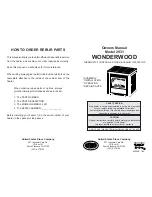
31
5
CHIMNEY
STÛV 16-CUBE & 16-H
Step 1
Once the stove is in place,
install the double-wall chimney sections
almost up to the ceiling.
Step 2
Create an opening between
the ceiling(s), aligned with the chimney
sections used. The cutout must be
sufficiently large to fit the insulated
chimney pipe.
Step 3
Install a chimney adapter and
a ceiling trim collar to transition to the
insulated chimney pipe.
Step 4
Install a radiation shield under
each floor/ceiling the chimney crosses.
In the attic space, install a radiation
shield and a flashing collar.
Step 5
Connect the insulated chimney
pipe sections all the way to the
ceiling, from the first section installed
previously. Follow the manufacturer's
recommendations.
Step 6
Once at roof height, install a
roof radiation shield. The shield must be
installed so that it extends 1’ above the
roof line.
Step 7
Install the flashing.
• If the chimney is enclosed up to the
roof, use ventilated flashing.
• If the chimney is not enclosed up to
the roof, use regular flashing
Step 8
Seal the joint between the roof
and the flashing using asphalt-based
sealing compound. For a pitched roof,
place the flashing under the upper
shingles and over the lower shingles.
Nail the flashing to the roof using roofing
nails.
Step 9
Install the flashing collar around
the chimney, just above the flashing.
Seal the collar with silicone sealant.
(Do not use asphalt-based sealing
compound).
Step 10
Install and secure the rain cap
to the top of the chimney.
10’
2’
3’
min.
CAUTION
Care must be taken during the chimney's installation. Shortcuts or
compromises may result in safety hazards or even a fire.
Carefully read the installation manual provided with your chimney before
installing. Some configurations may change the order of the steps.
INSTALLATION DIAGRAM
INSTALLATION PROCEDURE
Rain cap
Flashing
Flashing
collar
Radiation
shield
Double-wall
chimney
sections
!
Ceiling trim
collar
Chimney
adapter
Insulated
chimney sections
Smoke
outlet
.2
TYPICAL INSTALLATION
Summary of Contents for 16-cube Series
Page 8: ...2 COMPONENTS 2 1 LIST OF COMPONENTS 9 2 2 AIR INTAKE ACCESSORIES 11...
Page 29: ...5 1 DIMENSIONS AND CERTIFICATION 30 5 2 TYPICAL INSTALLATION 31 5 CHIMNEY...
Page 43: ...E X T E N SION DE GAR A N T I E 8 1 WARRANTY DETAILS 41 8 2 WARRANTY FORM 42 8 WARRANTY...
Page 46: ...46 NOTES ST V 16 CUBE 16 H...
Page 47: ...47 NOTES ST V 16 CUBE 16 H...
















































