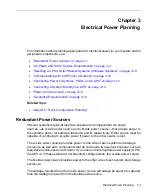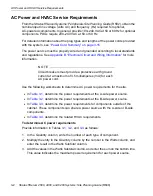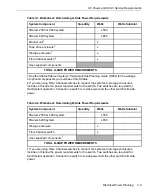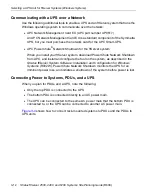
Cabinet Requirements
2-2
Stratus ftServer 2500, 4400, and 6200 Systems: Site Planning Guide
(R609)
The cabinet contains two front and two rear vertical EIA rails, one in each corner of
the cabinet, that have the EIA
universal
square-hole pattern as defined in the EIA
310-D specification.
The front vertical rails extend at least 0.5 in. (1.27 centimeters (cm)) beyond the
inside edge of the accessory leg, if present, to allow the mounting rails to be fitted.
See
.
The distance between the front vertical rails and the inside of the front door is at
least 3.0 in. (7.62 cm).
The distance between the rear of the system chassis and the inside of the rear door
is at least 6.0 in. (15.24 cm).
The distance between the front and rear vertical rails is between 24.5 in. and 30 in.
(62.23 cm and 76.20 cm, respectively).
The vertical mounting rails accept 10-32 cage nuts and mounting hardware.
The vertical mounting rails are plated, or some other method is used to ensure
continuity for grounding between installed equipment.
Cable-management brackets are provided to support and constrain data and
power cords so that the cables do not interfere with air flow out of the rear of the
enclosures, and so that the connectors do not disconnect or break.
To prevent stray voltages, all components are grounded together through the
vertical mounting rails to the cabinet frame, and then to local building ground. To
ensure signal quality, use a grounding cable for local building ground.
There is a plan for maintaining cables and wires to the cabinet by either running
them under the floor or placing them overhead in an overhead cable tray.
Air flows through the cabinet from front to back.
Air does not recirculate within the cabinet.
Filler panels cover any unused rack space to prevent air recirculation.
Blockers are installed between the vertical mounting rails and the side panels at
the rear of the cabinet.
Vents are evenly distributed on the front and rear doors and make up at least 63%
of the surface area.
N O T E
If your cabinet does not have vented front and rear doors,
you can remove the doors from the cabinet while your
ftServer system is operating.
The final installation conforms to all emission, immunity, safety, and other
applicable regulations.
Summary of Contents for ftServer 2500
Page 1: ...Stratus Technologies R609 04A Stratus ftServer 2500 4400 and 6200 Systems Site Planning Guide ...
Page 5: ...Contents Contents v Index Index 1 ...
Page 12: ...Preface xii Stratus ftServer 2500 4400 and 6200 Systems Site Planning Guide R609 ...
Page 29: ...Safety Notices Site Planning for ftServer 2500 4400 and 6200 Systems 1 17 W A R N I N G ...
Page 30: ...Safety Notices 1 18 Stratus ftServer 2500 4400 and 6200 Systems Site Planning Guide R609 ...
Page 56: ...Planning for Cables 4 4 Stratus ftServer 2500 4400 and 6200 Systems Site Planning Guide R609 ...
Page 106: ...Index Index 4 Stratus ftServer 2500 4400 and 6200 Systems Site Planning Guide R609 ...
















































