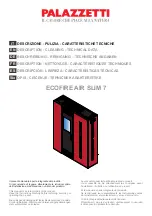
LOCATION
There are several conditions to be considered in
selecting a location for your Solis stove.
a.
Position in the area to be heated, central
locations are usually best.
b.
Allowances for proper clearances to
combustibles.
c.
Allowances for proper clearances for mainte-
nance work.
CLEARANCES TO COMBUSTIBLES
This appliance must be installed in a recess and the
recess should not contain any combustible material.
Wood battens and plaster board should not be used
within the clearance to combustibles. The minimum
clearance to combustibles required is as follows:
From the Top
400mm
From the Sides
600mm
From the Front/Back
1400mm
Combustible Front - Floor Level
225mm
Combustible Side
600mm
10
Note: When Installing
outside air pipe adhere
to ‘Clearance to
Combustible’ Section.
Fig.8
3” ID ALUMINIUM
FLEXIBLE DUCT
PIPE ENDS TO BE
COVERED WITH MESH
3” OD CONNECTOR SADDLE
Fig.9
600mm
600mm
HEAT RECOVERY VENTILATION
Where a stove is to be installed in a dwelling with
Heat Recovery Ventilation
(HRV) a number of pre-
cautionary measures must be undertaken:
Where the product is to be installed with a
Mechanical Ventilation, the stove must be connect-
ed to an external air supply, The ductwork for the
external air supply must be no longer than 6 metres
and the air inlet terminal to the ductwork must have
a cross sectional area of at least 80cm
2
.
FLOOR PROTECTION
It is recommended that the appliance is installed on
a solid, level, concrete base of non combustible
hearth conforming to the current Building
Regulations and must extend 225mm in front of the
appliance. This will provide protection from sparks
and embers which may fall out when stoking on refu-
elling.
Summary of Contents for Solis 80cm Single Sided Insert I80SS
Page 18: ...18 ELECTRICAL DIAGRAM...






































