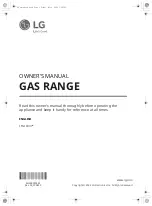
TABLE OF CONTENTS
PAGE NO.
1.
Introduction ....................................................................................................................................... 3.
2.
Specification .......................................................................................................................................4
3.
Technical Data .................................................................................................................................. 5.
4.
Location ............................................................................................................................................ 6.
5.
Electrical Supply ............................................................................................................................... 6.
6.
Gas Pipes & Fittings ......................................................................................................................... 6.
7.
Meters ............................................................................................................................................... 6.
8.
Gas Pipe Size .................................................................................................................................... 6.
9.
Hearth Construction .......................................................................................................................... 7.
10.
Installation ......................................................................................................................................... 7.
11.
Chimney’s .......................................................................................................................................... 7.
12.
Pre-Installation Check ........................................................................................................................ 7.
13.
Sealing ............................................................................................................................................... 7.
14.
Flue Height..........................................................................................................................................8
15.
Flues ................................................................................................................................................. 8.
16.
Suitable Material ............................................................................................................................... 8.
17.
Connections ...................................................................................................................................... 8.
18.
Draught Requirements ....................................................................................................................... 8.
19.
Flue Cleaning ..................................................................................................................................... 8.
20.
Down Draughts ................................................................................................................................. 9.
21.
Use of Existing Chimneys and Flues ................................................................................................ 9.
22
Factory Made Insulated Chimneys ................................................................................................... 9.
23.
Flue Liner .......................................................................................................................................... 9.
24.
Ventilation and Combustion Air Requirements ................................................................................ 10.
25.
Outside Air Connection ..................................................................................................................... 10.
26.
Clearance to Combustibles .............................................................................................................. 11.
27.
Gas Connection .................................................................................................................................12.
28.
Heating .............................................................................................................................................12.
29
Water Pipe Fittings ............................................................................................................................13.
30.
Plumbing Drawings............................................................................................................................13.
31.
Safety Valve.......................................................................................................................................14.
32.
S Plan Wiring Diagram ......................................................................................................................14.
33.
By Pass Loop ....................................................................................................................................15.
34.
Airing Cupboard Layout.....................................................................................................................15.
35.
Provision for Filling Sealed Systems .................................................................................................16.
36.
Water Circuit Temperature.................................................................................................................16.
37.
Pipe Thermostats ..............................................................................................................................16.
38.
Care for your Central Heating System ..............................................................................................16.
39.
General Maintenance ........................................................................................................................17.
40.
Servicing............................................................................................................................................17.
41.
Draining..............................................................................................................................................17
42.
Indirect Domestic Cylinder ................................................................................................................17.
43.
Commissioning Procedures and Checks ..........................................................................................17.
44.
Operation ...........................................................................................................................................18.
45.
Ovens ................................................................................................................................................19.
46.
Cental Heating...................................................................................................................................19.
47.
Summer Setting .................................................................................................................................19.
48.
Hotplate .............................................................................................................................................19.
49.
Hotplate Insulating Covers ................................................................................................................19.
50.
Cooking Utensils................................................................................................................................19.
51.
Heating System Controls ...................................................................................................................19.
52.
Opening Cooker Door .......................................................................................................................20.
53.
Cleaning ............................................................................................................................................20.
54.
Mild Steel ...........................................................................................................................................21.
55.
External Automatic Time Switch........................................................................................................21.
1



































