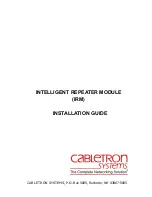
SECTION TWO – Heater Installation
Indoor (U.S.) and Outdoor
Shelter (Canada) Installation
Instructions
The heater is design certified by CSA for installation on
combustible flooring; in alcoves; in basements; in clos-
ets or utility rooms (in the U.S.).
In Canada, this pool heater can only be installed out-
doors or in an enclosure (“outdoor shelter”) that is not
normally occupied and does not directly communicate
with occupied areas.
For installation on carpeting, the heater must be mount-
ed on a metal or wood panel that extends at least three
inches (10 cm) beyond the base of the heater. If the
heater is installed in a closet or alcove, the entire floor
must be covered by the panel.
Explosion hazard with Propane gas
heaters. Propane gas is heavier than air and will
settle to the ground or floor. Do not install a heater
using Propane gas in pits or other locations where
gas might collect.
Follow the requirements for heater
location as specified by the Standard for Storage and
Handling of Liquifed Petroleum Gases, ANSI/NFPA 58
(latest edition) so that the heater is installed a safe dis-
tance from Propane gas storage and filling equipment.
IIIInnnnssssttttaaaallllllllaaaattttiiiioooonnnn iiiinnnn aaaa GGGGaaaarrrraaaaggggeeee oooorrrr UUUUttttiiiilllliiiittttyyyy RRRRoooooooommmm
Risk of fire and explosion if installed at
floor level in an automotive garage or near gasoline
or flammable liquid storage.
Gasoline fumes are
heavier than air and will settle to floor level in closed
spaces. Gasoline fumes and spilled gasoline or other
volatile liquids (such as some paints and varnishes)
will travel across the floor and can be ignited by a gas
appliance. In a utility room or residential garage installa-
tion, install the heater with the base at least 18 inches
above the floor, so that the burner and ignition device
will be at least 20 inches above the floor (see Figure
2-5). In a garage, install a rail or wall to protect the
heater from physical damage by a moving vehicle.
HHHHeeeeaaaatttteeeerrrr CCCClllleeeeaaaarrrraaaannnncccceeeessss
IIIInnnnddddoooooooorrrr ((((UUUU....SSSS....)))) oooorrrr OOOOuuuuttttddddoooooooorrrr SSSShhhheeeelllltttteeeerrrr ((((CCCCaaaannnnaaaaddddaaaa))))
The following clearances must be maintained from
combustible surfaces:
TTTTOOOOPPPP
6 INCHES
AAAALLLLLLLL SSSSIIIIDDDDEEEESSSS
6 INCHES
VVVVEEEENNNNTTTT
6 INCHES
VVVVeeeennnnttttiiiinnnngggg IIIInnnnddddoooooooorrrr aaaannnndddd OOOOuuuuttttddddoooooooorrrr SSSShhhheeeelllltttteeeerrrr
IIIInnnnssssttttaaaallllllllaaaattttiiiioooonnnnssss
Risk of asphyxiation if exhaust is not
correctly vented. Follow venting instructions exact-
ly when installing heater. Do not use a draft hood
with this heater
, as the exhaust is under pressure from
the burner blower and a draft hood will allow exhaust
fumes to blow into the room housing the heater.
Exhaust venting to the outdoors is required for all
indoor and outdoor shelter (“enclosed”) installations.
DO NOT common vent this heater with another
appliance.
DO NOT substitute or modify parts in the venting
system.
Enclosed installation requires venting to the outside.
On an enclosed installation, the exhaust discharges
from the Vent Body into a vent pipe. Locate the heater
so the vent run is as short and straight as possible.
Orient the heater so that the vent pipe does not inter-
fere with adjustment of the operating controls. The
operating control panel located on top of the jacket can
be rotated for easy access.
2-5
Heater Placement, Clearances, and Venting
6 in. (15 cm)
clear space
above
leave 6 in.
(15 cm) of
clear space
between
unit and
combustible
surfaces
TOP VIEW
6"
(15 cm)
Raise at least 18"
(.5 M) above floor
to avoid flammable
vapors
18" (.5 M)
Figure 2-5: Minimum Indoor Clearances
SSSSaaaaffffeeeettttyyyy PPPPrrrreeeeccccaaaauuuuttttiiiioooonnnnssss::::
Risk of carbon monoxide poisoning.
DO NOT operate heater if vent faults are detected.
Correct any vent faults before operating heater.















































