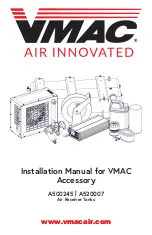
Page 13
Post Installation
Footing size may vary due to local soil and weather conditions.
Base of footing MUST be below the frost line.
•
Dig holes straight down, with a flat bottom and 12”
wide making sure to dig holes wide and not cone
shaped.
•
Hole depths are 22” deep (this depth changes slightly
with grade).
•
Place a brick in the bottom of the hole.
•
Post is placed on top of the brick.
•
If the bottom is not flat and roomy, there will be no
room to adjust. It is much easier to have too much
room rather than not enough.
•
You can dig by hand using a posthole digger, but a
tractor with a 12” auger will make the task much easier.
•
Post tops should be level with one another.
•
USE A LONG, HEAVY CONSTRUCTION BAR to
adjust levels of posts, legs, etc. DO NOT try to level by
pushing posts at shoulder or waist length. Carefully
bump the posts at the bottom IN THE DIRECTION
YOU WANT THE POST TO GO.
•
Mark holes and dig by laying the deck on ground and
using it as “jig”. Place (4) deck clamps, one per corner,
spray paint through middle of clamp onto ground. This
marks where the centers of the postholes should be.
•
Remove the deck and clamps from the area.
•
Dig the (4) holes 22” deep and 12” wide. Holes are
straight down and flat-bottomed. Install 10” diameter
plywood in hole bottoms and place a brick in the
bottom of the hole.
•
Use a marker to mark 22” from bottom of posts. Use
these marks so you can run a 4’ level across marks to
make sure the tops of the posts are equal to each other.
If line marks are on bubble, then post tops should be on
bubble to each other.
•
Install the red plastic end caps on post bottoms.
•
Since your holes are 12” diameter and posts are
centered in holes you have approx. 3 1/2” all around the
post.
•
Block the posts into center of holes when posts are on
bubble. Use scrap lumber and wedges to solidify the
posts in their holes as you level the posts. Re-blocking
may be necessary at times in order to achieve level.
You may also have to widen your holes if they are not
dug on center.
Top down view of post set into hole:
Summary of Contents for Ray 911-110
Page 1: ...Page 1 800 727 8180 www sportsplayinc com 911 110 Model Ray...
Page 11: ...Page 11 Top Down View Actual scale drawings are included at the end of these instructions...
Page 12: ...Page 12 Footing Diagram...
Page 14: ...Page 14 Side view of installed post...
Page 28: ...Page 28 Vertical Climber Plan...
Page 39: ...Page 39 1 2 3 4...
Page 40: ...Page 40 5 6 7 8...














































