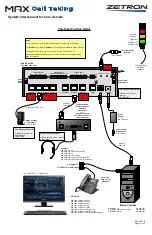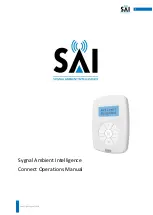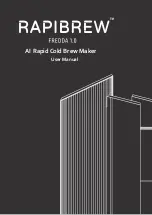
DA 60-820
Technical User Guide
31
Secure the flat roofing sheet at the top and bottom.
Seal the sides at the top.
Cut away any lath that may be obstructing the roof duct.
3.13.3 Check if the top is level
Check whether the top level is horizontal. Use a spirit
level.
A minimum cut of 50 mm is required to remove old
holes. Drill new holes.
It is possible to realign to a max. of 460 mm, which is
equal to ±3 degrees.
3.14 Mounting the roof cap
Use the drilling template for the 2 holes to be drilled for
each of the 8 brackets. Drill size 5mm.
Place the 2 rain screens on the roof duct.
















































