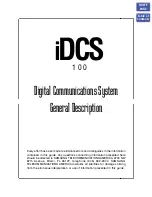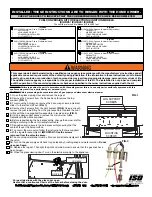
SimpliFire • SF-SCT43-BK, SF-SCT-55-BK • 2043-980 Rev. D • 12/20
8
D. Location
Note:
If this unit is installed in a bathroom, it must be
protected by GFI receptacle or circuit. If receptacle is
used it must be readily accessible. This electrical ap-
pliance is not water tight. To prevent electrical shock, it
must be installed as to prevent water from entering unit. It
must be installed away from showers, tubs, or other water
sources. Never locate the appliance where it may fall into
a bathtub or other water container.
When choosing a location for your fireplace ensure that
the following general rules are followed:
• For best results, install out of direct sunlight.
• Power supply service must be installed within
proximity of electric fireplace prior to finishing to
avoid reconstruction.
• See Figure 3.2 to determine location of appliance
installation.
E. Clearance to Combustibles
See Section 4.A for framing dimensions.
Minimum Clearance to Combustible Construction
Sides.......................0 in.
Floor........................0 in.
Top..........................0 in.
Back........................0 in.
Front..................... 36 in.
Mantel.....................0 in.
Mantel Depth..........Unlimited.
See Figure 3.2.
WARNING! Risk of Fire!
Keep electrical cords, drapery,
furnishings or other combustibles at least 3 ft. (0.9 m)
from the front of the electric fireplace, and away from the
sides or rear.
F. Electrical Supply Circuit Requirements
Plan the location of the appliance so that it will have ad
-
equate electric power. A minimum 15 AMP, 120V/60Hz
circuit is required. Additional appliances on the same
circuit as this appliance may exceed the current rating
of that circuit. A dedicated circuit is not required, but is
preferred to prevent circuit breaker trips or fuse failure.
Figure 3.2 Location and Clearances Requirements









































