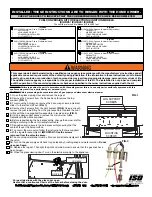
11
SimpliFire • SF-SCT43-BK, SF-SCT-55-BK • 2043-980 Rev. D • 12/20
Figure 4.4 Mounting Brackets
C. Installation into Construction Framing
1. Fold out the six mounting brackets. See Figure
4.4.
2. Connect to electrical service. Reference Section
4.F.
3. Install the appliance into the opening reference
Figure 4.5. Ensure that weight of appliance is fully
supported by floor or bottom framing member. Level
with shims if necessary. Ensure that it is centered
left to right, then fasten it directly to the framing with
six (6) provided ST4*40 screws, one through each of
the six (6) brackets.
Framing and Finishing for 2-inch Trim Configuration
The included 2-inch (51 mm) side trim, is designed
for use with a 2x4 framing and 1/2 inch (13 mm) wall
sheathing.
Attach 2x4 framing members on the side of the framed
appliance opening as shown in figure 4.5.
Secure side framing to the construction framing. Do not
secure framing directly to the appliance. Finish with 1/2
inch (13 mm) wall sheathing.
If finishing with material other than 1/2 inch (13 mm)
thickness make the appropriate adjustments to the fram
-
ing material thickness to reach 2 inch (51 mm) overall
framing and finishing material thickness on the appliance
sides.
Figure 4.5 2 in. (51 mm) Side Trim Configuration
SHEATHING










































