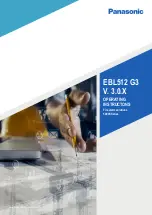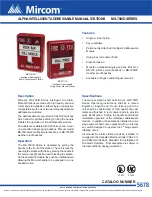
3
S4100-0035-6 4/2005
ALARM
FIRE
PULL DOWN
ALARM
FIRE
PULL DOWN
ALARM
FIRE
PULL DOWN
ALARM
FIRE
PULL DOWN
ALARM
FIRE
PULL DOWN
ALARM
FIRE
PULL DOWN
Second floor
Third floor
Fourth floor
Fifth floor
Sixth floor
Seventh floor
First floor
4100U Fire Alarm Control Panel
with Voice Control
MINIPLEX transponder
Speaker NAC
TrueAlarm sensors
and IDNet/MAPNET II
addressable circuits
Audio riser wiring,
twisted pair
RUI communications
wiring, twisted, shielded
pair
Legend:
ALARM
FIRE
PULL DOWN
On
Off
Auto
On
Off
Auto
On
Off
Auto
On
Off
Auto
On
Off
Auto
On
Off
Auto
On
Off
Auto
On
Off
Auto
Press
ACK
l ocated under flashing indicator.
Repeat operation until all events ar e acknowledged.
Local tone w ill silence.
A B C
AC Powe r
D E F
G H I
J K L
M N O
P Q R
'SP' ( )
, 0 :
S T U
V W X
Y Z /
ALARMS
Fire Alarm
Priority 2 Alarm
SYSTEM WARNINGS
Supervisory
Trouble
Alarm Silen ced
Emergency Operating Instructions
Alarm or W arning Condition
How to Ac knowledge / View Events
How to Silence Building Signals
System indicator flashing. Tone On .
Press
Ala rm Silence.
How to Reset System
Press
Sy stem Reset.
Press
Ack
to silence tone device.
ZONE
1
SI G
2
AUX
3
FB
4
IO
5
I DNet
6
P
7
A
8
L
9
NE T
ADDR
0
DEL
Enter
C/Exit
Fire Alarm
Ack
Priority 2
Ack
Supv
Ack
Trouble
Ack
Alarm
Silence
System
Reset
Event
Time
Enable
On
Arm
Disab le
Off
Disarm
Auto
Lamp
Test
More
Info
Menu
Previous
Next
SYSTEM IS NORMAL
08:23:43 am
MON 11-DEC-00
Fire Control
C
A
U
T
I
O
N
C
A
U
T
I
O
N
DISCONNECT
A. C. POW ER
AND
BAT T ERY
BEF ORE
SERVI CING
DI SC
ON
N EC
T
A. C.
P OW
ER
A ND
BA
TT
ER
Y
BE F
OR
E
SE RV
IC
IN
G
C
A
U
T
I
O
N
C
A
U
T
I
O
N
DISCONNECT
A. C. POW ER
AND
BAT T ERY
BEF ORE
SERVI CING
DI SC
ON
N EC
T
A. C.
P OW
ER
A ND
BA
TT
ER
Y
BE F
OR
E
SE RV
IC
IN
G
MINIPLEX transponder
Strobe NAC
Subject
Data Sheet
Subject
Data Sheet
Enclosures
S4100-0037
Basic Panel Modules and Accessories
S4100-0031
LED/Switch Modules
S4100-0032
Network Display Unit (NDU)
S4100-0036
4100U Audio/Phone Modules
S4100-0034
Remote Annunciators
S4100-0038
TrueAlert Addressable Products
S4009-0003
Remote Battery Charger
S4081-0002
IDNet+ Module with Quad Isolator
S4100-0046
Typical Multi-Floor MINIPLEX Audio System
Additional 4100U Data Sheet Reference





















