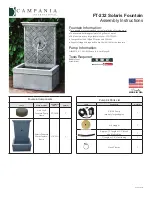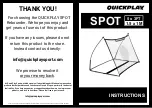
2"
5.75"
1/8"
NOTE: LEVEL TEMPLATE BEFORE
DRILLING OR CUTTING
EXISTING CONSTRUCTION CUTOUT TEMPLATE
8 1/4" X 2 3/4" (ACCESSORY KIT #MAKEC)
(4) 3/16" DIA. HOLES
FOR CONCRETE POUR
THIS SIDE UP
BRICKLYTE
Level supplied template on wood support frame and drill
four 3/16" diameter clearance holes. Failure to level will
cause fixture to have a tilted appearance.
Remove the 1/2" NPT plugs from the side/bottom of the
housing and pull the supply wires through the holes and
into the housing.
Be sure all unused electrical plugs have been replaced.
Using template, cut 1/8" deep outline into back of wood
support.
Secure housing to wood support with screws supplied in
hardware pack. Housing must extend 1/8" past front of
finished wall.
Pour concrete.
After concrete is dry, remove 4 screws and wood support.
(HARDWARE INCLUDED WITH FIXTURE)
INSTALLATION FOR CONCRETE POUR
TEMPLATE
FOUR WASHERS
& 8-32 X 2"
LONG SCREWS
FIXTURE BOTTOM
PLUGS, 1 ON EACH
SIDE, 2 ON
1/2-14 NPT
MOUNTING SCREW HOLE
FIXTURE BOTTOM
PLUGS, 1 ON EACH
SIDE, 2 ON
1/2-14 NPT
LOCATIONS (4 PLC.)
MOUNTING SCREW HOLE
page 3 of 3
32000896, revision
E





















